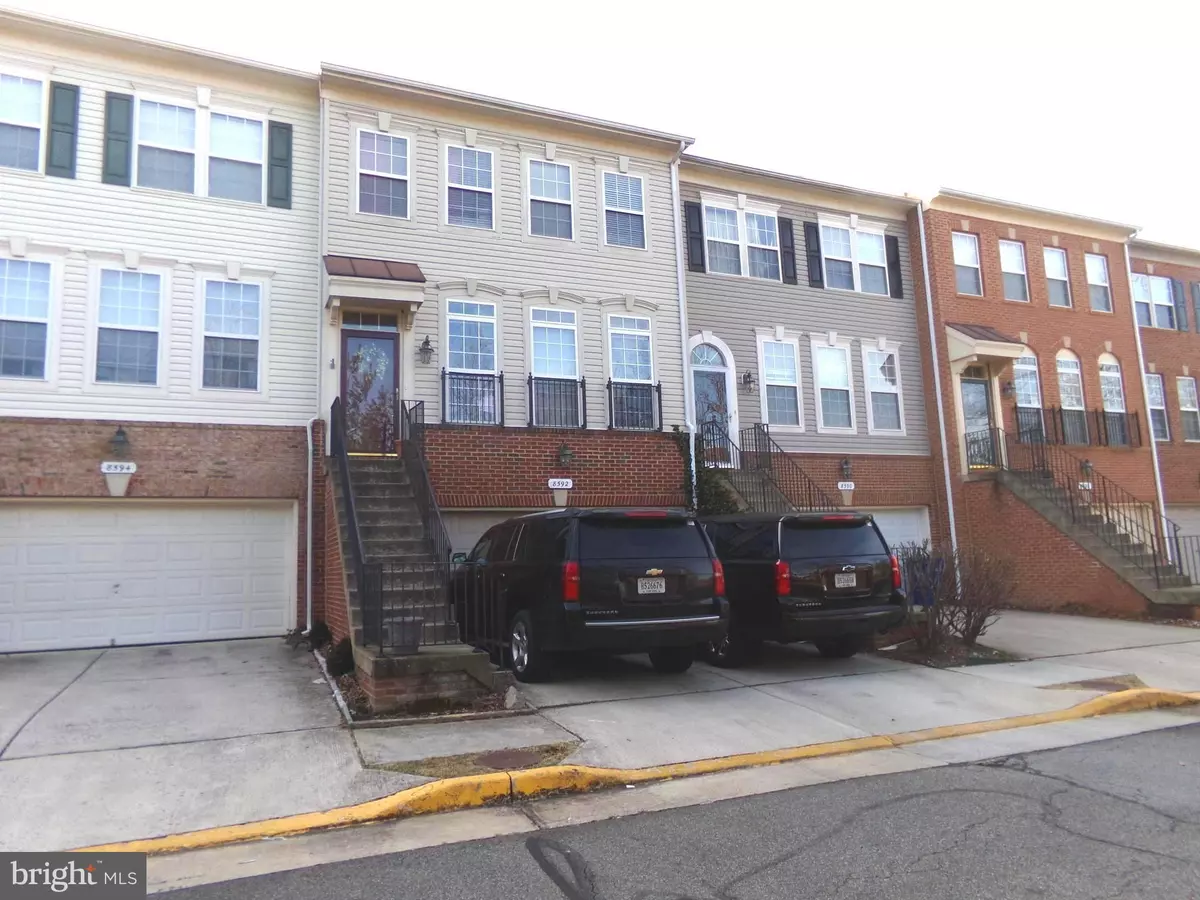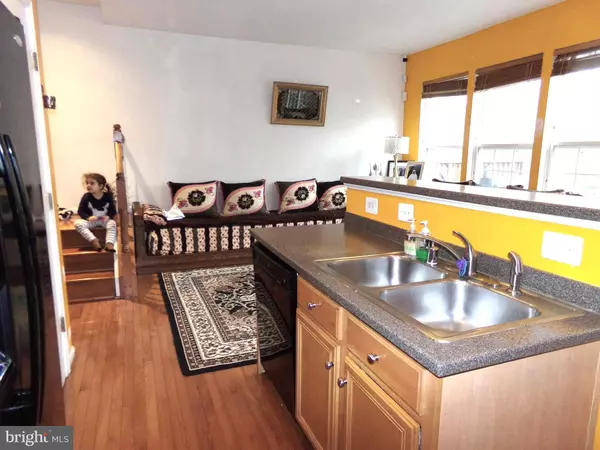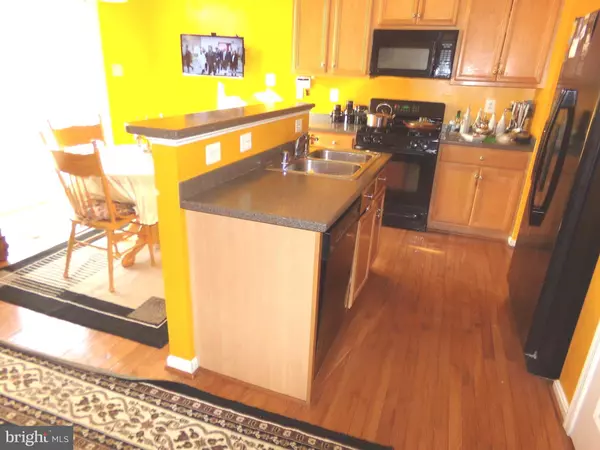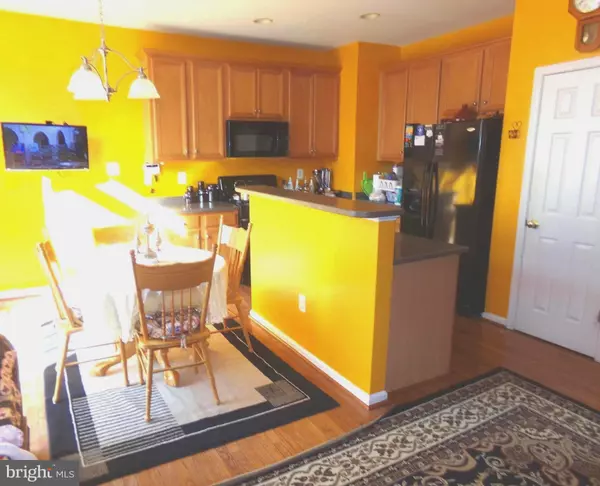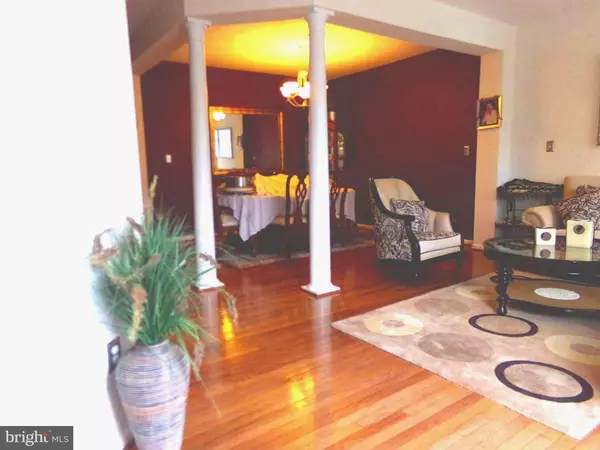Bought with Akinbode A Akinola • Paragon Realty, LLC
$445,900
$444,900
0.2%For more information regarding the value of a property, please contact us for a free consultation.
3 Beds
4 Baths
1,760 SqFt
SOLD DATE : 03/31/2019
Key Details
Sold Price $445,900
Property Type Townhouse
Sub Type Interior Row/Townhouse
Listing Status Sold
Purchase Type For Sale
Square Footage 1,760 sqft
Price per Sqft $253
Subdivision Wyngate
MLS Listing ID VAFX824674
Sold Date 03/31/19
Style Colonial
Bedrooms 3
Full Baths 2
Half Baths 2
HOA Fees $98/mo
HOA Y/N Y
Abv Grd Liv Area 1,760
Year Built 2004
Annual Tax Amount $4,993
Tax Year 2019
Lot Size 1,837 Sqft
Acres 0.04
Property Sub-Type Interior Row/Townhouse
Source BRIGHT
Property Description
Owners are looking for a quick sale and will consider reasonable offers. A very spacious 2 car garage, 3 level townhouse (very close to Ft. Belvoir and Quantico.Country size Center Isle bright Kitchen with SGD to a large Deck. 3Bedroom's and 2full and 2 - 1/2 baths. Backing to woods for extra privacy. arge Patio off the finished Rec. Room. Hardwood floors in most area's. (s). Lots of shopping, restaurants and parks nearby. Walk to Mt. Vernon Park. And yes the 56" wall mounted Samsung T.V conveys.. Come see for yourself(s) Wife always home so please knock first
Location
State VA
County Fairfax
Zoning 180
Rooms
Basement Full, Fully Finished, Garage Access, Heated, Improved, Outside Entrance, Walkout Level, Windows
Interior
Interior Features Ceiling Fan(s), Chair Railings, Dining Area, Floor Plan - Traditional, Formal/Separate Dining Room, Kitchen - Country, Kitchen - Eat-In, Kitchen - Island, Kitchen - Table Space, Primary Bath(s), Recessed Lighting, Walk-in Closet(s), Wood Floors
Heating Forced Air
Cooling Central A/C
Fireplaces Number 1
Fireplaces Type Gas/Propane, Fireplace - Glass Doors
Equipment Built-In Microwave, Dishwasher, Disposal, Dryer, Icemaker, Oven/Range - Gas, Refrigerator, Stove, Washer, Water Heater
Fireplace Y
Appliance Built-In Microwave, Dishwasher, Disposal, Dryer, Icemaker, Oven/Range - Gas, Refrigerator, Stove, Washer, Water Heater
Heat Source Natural Gas
Laundry Upper Floor
Exterior
Exterior Feature Deck(s)
Garage Spaces 2.0
Water Access N
Accessibility 2+ Access Exits, Level Entry - Main
Porch Deck(s)
Total Parking Spaces 2
Garage N
Building
Story 3+
Sewer No Septic System
Water Public
Architectural Style Colonial
Level or Stories 3+
Additional Building Above Grade, Below Grade
New Construction N
Schools
Elementary Schools Woodley Hills
Middle Schools Whitman
High Schools Mount Vernon
School District Fairfax County Public Schools
Others
Senior Community No
Tax ID 1013 33 0026
Ownership Fee Simple
SqFt Source Estimated
Special Listing Condition Standard
Read Less Info
Want to know what your home might be worth? Contact us for a FREE valuation!

Our team is ready to help you sell your home for the highest possible price ASAP

erin@scarlettgroupproperties.com
8303 Old Leonardtown Rd, Hughesville, MD, 20637, USA



