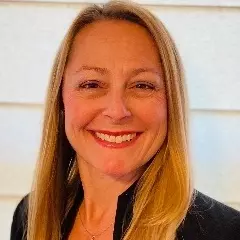Bought with Michael S Tikkala • RE/MAX 100
$500,000
$489,000
2.2%For more information regarding the value of a property, please contact us for a free consultation.
3 Beds
4 Baths
1,512 SqFt
SOLD DATE : 04/30/2019
Key Details
Sold Price $500,000
Property Type Townhouse
Sub Type Interior Row/Townhouse
Listing Status Sold
Purchase Type For Sale
Square Footage 1,512 sqft
Price per Sqft $330
Subdivision Reston
MLS Listing ID VAFX1049830
Sold Date 04/30/19
Style Colonial
Bedrooms 3
Full Baths 2
Half Baths 2
HOA Fees $80/qua
HOA Y/N Y
Abv Grd Liv Area 1,512
Year Built 1974
Available Date 2019-04-05
Annual Tax Amount $5,156
Tax Year 2018
Lot Size 1,647 Sqft
Acres 0.04
Property Sub-Type Interior Row/Townhouse
Source BRIGHT
Property Description
Gorgeous 3 bedroom and 3 bath townhome backing to Reston National Golf Course. Updated chef s kitchen with stainless steel appliances, backsplash, and custom white cabinets. Separate formal dining room with elegant lighting opens up to an inviting living room with brand new carpeting. Freshly painted interior. Spacious owner s suite with ample closet space, tons of natural light, and en suite. Upper level boasts two additional bedrooms and full bath. Fully finished lower level with wood burning fireplace, half bath, and sliding glass door access to the large back patio. Excellent commuter access! Minutes away from Dulles Airport, Wiehle-Reston Metro Station, and plenty of shops and restaurants.
Location
State VA
County Fairfax
Zoning 370
Rooms
Other Rooms Living Room, Dining Room, Primary Bedroom, Sitting Room, Bedroom 2, Bedroom 3, Kitchen, Bathroom 2, Bathroom 3, Primary Bathroom
Basement Full, Daylight, Full, Fully Finished, Outside Entrance, Rear Entrance, Walkout Level, Windows
Interior
Interior Features Carpet, Ceiling Fan(s), Dining Area, Floor Plan - Open, Formal/Separate Dining Room, Kitchen - Country, Primary Bath(s)
Hot Water Electric
Heating Heat Pump(s)
Cooling Central A/C
Flooring Carpet, Laminated, Tile/Brick
Fireplaces Number 1
Fireplaces Type Screen, Mantel(s)
Equipment Washer, Stove, Stainless Steel Appliances, Refrigerator, Oven/Range - Electric, Microwave, Icemaker, Freezer, Dryer, Dishwasher
Fireplace Y
Window Features Atrium
Appliance Washer, Stove, Stainless Steel Appliances, Refrigerator, Oven/Range - Electric, Microwave, Icemaker, Freezer, Dryer, Dishwasher
Heat Source Electric
Exterior
Exterior Feature Patio(s)
Parking On Site 1
Fence Fully
Utilities Available Cable TV Available, Electric Available, Fiber Optics Available, Phone Available, Sewer Available, Water Available
Water Access N
View Golf Course
Roof Type Composite
Accessibility None
Porch Patio(s)
Garage N
Building
Story 3+
Sewer Public Septic, Public Sewer
Water Public
Architectural Style Colonial
Level or Stories 3+
Additional Building Above Grade
Structure Type High
New Construction N
Schools
Elementary Schools Terraset
Middle Schools Hughes
High Schools South Lakes
School District Fairfax County Public Schools
Others
HOA Fee Include Lawn Maintenance,Road Maintenance,Snow Removal
Senior Community No
Tax ID 0262 051A0012
Ownership Fee Simple
SqFt Source Estimated
Special Listing Condition Standard
Read Less Info
Want to know what your home might be worth? Contact us for a FREE valuation!

Our team is ready to help you sell your home for the highest possible price ASAP

erin@scarlettgroupproperties.com
8303 Old Leonardtown Rd, Hughesville, MD, 20637, USA








