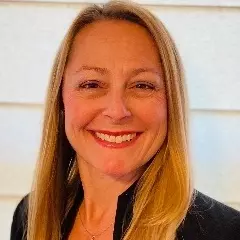Bought with Greg A Stiger • Integrity Real Estate Group
$592,000
$575,000
3.0%For more information regarding the value of a property, please contact us for a free consultation.
4 Beds
3 Baths
1,689 SqFt
SOLD DATE : 03/21/2023
Key Details
Sold Price $592,000
Property Type Single Family Home
Sub Type Detached
Listing Status Sold
Purchase Type For Sale
Square Footage 1,689 sqft
Price per Sqft $350
Subdivision Springfield
MLS Listing ID VAFX2108160
Sold Date 03/21/23
Style Raised Ranch/Rambler
Bedrooms 4
Full Baths 2
Half Baths 1
HOA Y/N N
Abv Grd Liv Area 1,458
Originating Board BRIGHT
Year Built 1954
Available Date 2023-01-12
Annual Tax Amount $6,266
Tax Year 2022
Lot Size 0.263 Acres
Acres 0.26
Property Sub-Type Detached
Property Description
Welcome home to this Wonderful 4 Bedroom, 2.5 Bath, Brick Rambler Backing to Woods and Parkland in the Heart of Springfield.
Gleaming Hardwood Floors, Fresh Paint, Bright Living Room with a Cozy Fireplace, Separate Dining Room, Big Kitchen and a Large Master Bedroom with Private Master Bathroom. All 4 Bedrooms are located on the Main Level of the Home.
The Home has a Finished, Walkout Basement with Large Family Room, Bar area, Gaming area (pool table conveys), 1/2 Bath and Tons of Storage Space. The Washer, Dryer, Freezer and 2 Work Benches in the Utility Room convey with the Home.
The Deck is accessed from the main level of the home with stairs leading to the Amazing Backyard and One of the Best Lots you will find in the area with Plenty of room to Play. The Covered Patio is Perfect for Relaxing or Entertaining. The home backs to Brookfield Park and is within walking distance to the 493 acre Lake Accotink Park. Spend a few minutes in the Backyard and Enjoy the Privacy and Beauty of all the Trees.
The Home is Located Close to Restaurants, Shopping and Lake Accotink Park plus Easy Access to the Beltway, DC, Tysons Corner, Fort Belvoir, Old Town and Nearby Springfield Town Center.
Location
State VA
County Fairfax
Zoning 130
Rooms
Other Rooms Living Room, Dining Room, Bedroom 2, Bedroom 3, Bedroom 4, Kitchen, Family Room, Basement, Bedroom 1, Storage Room, Bathroom 1, Bathroom 2
Basement Full, Improved, Outside Entrance, Partially Finished, Rear Entrance, Walkout Level
Main Level Bedrooms 4
Interior
Interior Features Carpet, Dining Area, Entry Level Bedroom, Formal/Separate Dining Room, Primary Bath(s), Wood Floors
Hot Water Natural Gas
Heating Forced Air
Cooling Central A/C
Flooring Carpet, Solid Hardwood
Fireplaces Number 1
Equipment Extra Refrigerator/Freezer, Refrigerator, Stove, Washer, Dryer
Fireplace Y
Appliance Extra Refrigerator/Freezer, Refrigerator, Stove, Washer, Dryer
Heat Source Natural Gas
Exterior
Exterior Feature Deck(s), Patio(s)
Water Access N
View Trees/Woods
Accessibility None
Porch Deck(s), Patio(s)
Garage N
Building
Lot Description Backs - Parkland, Backs to Trees, Front Yard, Rear Yard
Story 2
Foundation Block
Sewer Public Sewer
Water Public
Architectural Style Raised Ranch/Rambler
Level or Stories 2
Additional Building Above Grade, Below Grade
New Construction N
Schools
Elementary Schools Crestwood
Middle Schools Key
High Schools John R. Lewis
School District Fairfax County Public Schools
Others
Senior Community No
Tax ID 0803 02580005
Ownership Fee Simple
SqFt Source Assessor
Special Listing Condition Standard
Read Less Info
Want to know what your home might be worth? Contact us for a FREE valuation!

Our team is ready to help you sell your home for the highest possible price ASAP

erin@scarlettgroupproperties.com
8303 Old Leonardtown Rd, Hughesville, MD, 20637, USA








