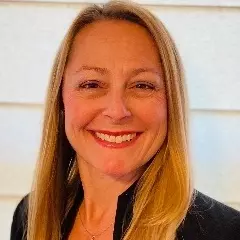Bought with Geraldine M Sellman • RE/MAX 100
$375,000
$375,000
For more information regarding the value of a property, please contact us for a free consultation.
2 Beds
3 Baths
1,664 SqFt
SOLD DATE : 12/21/2021
Key Details
Sold Price $375,000
Property Type Townhouse
Sub Type Interior Row/Townhouse
Listing Status Sold
Purchase Type For Sale
Square Footage 1,664 sqft
Price per Sqft $225
Subdivision Braemar
MLS Listing ID VAPW2011700
Sold Date 12/21/21
Style Contemporary
Bedrooms 2
Full Baths 2
Half Baths 1
HOA Fees $109/mo
HOA Y/N Y
Abv Grd Liv Area 1,664
Year Built 2001
Available Date 2021-11-11
Annual Tax Amount $3,820
Tax Year 2021
Lot Size 1,041 Sqft
Acres 0.02
Property Sub-Type Interior Row/Townhouse
Source BRIGHT
Property Description
A modern twist on townhouse living. Main level has eat-in kitchen with portable island that conveys & living room. Enjoy LVP flooring on main level. Second level is where you'll find the family room w/ gas fireplace, second bedroom & full bathroom. Entire third floor is the owner's suite. with more space than you've ever dreamed of with enough space for a bedroom/office combo, bedroom/work out room combo or all three! Huge walk-in closet, soaking tub, separate shower & dual vanity in owner's bathroom. Second & third floors have brand new carpet with newly installed LVP in bathrooms. Fenced yard & patio. Two assigned parking spaces belong to this unit. Enjoy being in the amenity filled community of Braemar with two in-ground pools, picnic areas, walking trails and multiple playgrounds.
Location
State VA
County Prince William
Zoning RPC
Direction Northwest
Rooms
Other Rooms Living Room, Primary Bedroom, Bedroom 2, Kitchen, Family Room, Foyer, Laundry, Bathroom 1, Primary Bathroom, Half Bath
Interior
Interior Features Combination Kitchen/Dining, Kitchen - Table Space, Kitchen - Eat-In, Primary Bath(s), Recessed Lighting, Floor Plan - Open, Kitchen - Island
Hot Water Natural Gas
Heating Forced Air
Cooling Ceiling Fan(s), Central A/C
Flooring Carpet, Luxury Vinyl Plank
Fireplaces Number 1
Fireplaces Type Gas/Propane, Fireplace - Glass Doors, Mantel(s)
Equipment Dishwasher, Disposal, Dryer, Exhaust Fan, Icemaker, Microwave, Oven/Range - Electric, Refrigerator, Washer
Fireplace Y
Window Features Double Pane
Appliance Dishwasher, Disposal, Dryer, Exhaust Fan, Icemaker, Microwave, Oven/Range - Electric, Refrigerator, Washer
Heat Source Natural Gas
Laundry Main Floor, Washer In Unit, Dryer In Unit
Exterior
Exterior Feature Patio(s)
Garage Spaces 2.0
Parking On Site 2
Fence Fully, Rear, Privacy, Board
Utilities Available Under Ground, Cable TV Available, Electric Available, Natural Gas Available
Amenities Available Basketball Courts, Common Grounds, Jog/Walk Path, Party Room, Picnic Area, Pool - Outdoor, Tennis Courts, Tot Lots/Playground, Volleyball Courts
Water Access N
Street Surface Paved
Accessibility None
Porch Patio(s)
Road Frontage Private
Total Parking Spaces 2
Garage N
Building
Story 3
Foundation Slab
Sewer Public Sewer
Water Public
Architectural Style Contemporary
Level or Stories 3
Additional Building Above Grade, Below Grade
Structure Type Dry Wall,9'+ Ceilings
New Construction N
Schools
Elementary Schools T. Clay Wood Elementary
Middle Schools Marsteller
High Schools Patriot
School District Prince William County Public Schools
Others
HOA Fee Include Common Area Maintenance,Management,Pool(s),Road Maintenance,Snow Removal,Trash
Senior Community No
Tax ID 7495-92-6781
Ownership Fee Simple
SqFt Source Assessor
Security Features Smoke Detector
Special Listing Condition Standard
Read Less Info
Want to know what your home might be worth? Contact us for a FREE valuation!

Our team is ready to help you sell your home for the highest possible price ASAP

erin@scarlettgroupproperties.com
8303 Old Leonardtown Rd, Hughesville, MD, 20637, USA








