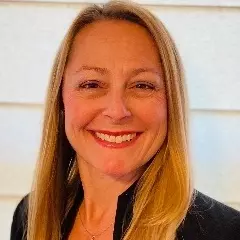Bought with Kristen E Hopkins • Long & Foster Real Estate, Inc.
$586,000
$550,000
6.5%For more information regarding the value of a property, please contact us for a free consultation.
3 Beds
3 Baths
1,873 SqFt
SOLD DATE : 10/08/2021
Key Details
Sold Price $586,000
Property Type Single Family Home
Sub Type Detached
Listing Status Sold
Purchase Type For Sale
Square Footage 1,873 sqft
Price per Sqft $312
Subdivision Springfield Forest
MLS Listing ID VAFX2020924
Sold Date 10/08/21
Style Split Level
Bedrooms 3
Full Baths 2
Half Baths 1
HOA Y/N N
Abv Grd Liv Area 1,248
Originating Board BRIGHT
Year Built 1959
Available Date 2021-09-09
Annual Tax Amount $5,800
Tax Year 2021
Lot Size 0.505 Acres
Acres 0.51
Property Sub-Type Detached
Property Description
Beautiful light filled 3 bedroom home tucked away from the hustle and bustle in the beautiful private neighborhood of Springfield Forest. Fantastic location with only a 5 minute drive to 495/95/395, Franconia Metro, VRE, Buses and Springfield Towne Center. MOVE RIGHT IN! Impressive curb appeal and extra wide driveway create a welcoming atmosphere. Fantastic flat HALF ACRE lot is great for entertaining and there is NO HOA! Freshly painted throughout. Over 2200 sq ft. Gorgeous hardwood floors on main and upper levels. The kitchen is a MUST SEE! Incredible cabinetry, recessed lighting and room for an eat in table. Formal living room on main level features a wood burning fireplace. On the upper level are 3 bedrooms and two full bathrooms which have been remodeled with Travertine - GORGEOUS! On the lower level there is a large family room with a wood burning stove, a half bathroom, a walkout to the backyard, and a walk down to the large unfinished storage space with additional refrigerator, washer, dryer and utility sink. The home features 3 zone heating so each level has a thermostat.
Upgrades include : Carport was converted to a one garage which features additional storage space. Keystone boiler replaced 11/2018. New 40 gallon water heater in 2020. LG Large Capacity Washer and Dryer 4-5 years old. New roof installed in 2015 with architectural shingles. Thompson Creek windows replaced in living room and kitchen in the past 5 years and all others in the home on the top 3 floors replaced around 10 years ago. Additional venting put in attic. All schools are approx 5 min drive of the home : Forestdale, Key, and John R. Lewis. Book your appointment today. Welcome Home!
Location
State VA
County Fairfax
Zoning 110
Rooms
Basement Other
Interior
Hot Water Electric
Heating Other
Cooling Central A/C, Ceiling Fan(s)
Fireplaces Number 2
Equipment Built-In Microwave, Washer, Dryer, Dishwasher, Disposal, Refrigerator, Stove
Fireplace Y
Appliance Built-In Microwave, Washer, Dryer, Dishwasher, Disposal, Refrigerator, Stove
Heat Source Oil
Exterior
Parking Features Inside Access
Garage Spaces 1.0
Water Access N
View Garden/Lawn, Trees/Woods
Accessibility None
Attached Garage 1
Total Parking Spaces 1
Garage Y
Building
Story 4
Foundation Other
Sewer Public Sewer
Water Public
Architectural Style Split Level
Level or Stories 4
Additional Building Above Grade, Below Grade
New Construction N
Schools
Elementary Schools Forestdale
Middle Schools Key
High Schools John R. Lewis
School District Fairfax County Public Schools
Others
Senior Community No
Tax ID 0902 10 0136
Ownership Fee Simple
SqFt Source Assessor
Special Listing Condition Standard
Read Less Info
Want to know what your home might be worth? Contact us for a FREE valuation!

Our team is ready to help you sell your home for the highest possible price ASAP

erin@scarlettgroupproperties.com
8303 Old Leonardtown Rd, Hughesville, MD, 20637, USA








