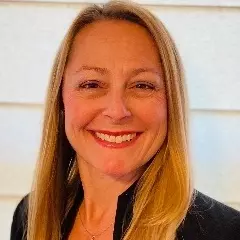Bought with Lynn Marie Walsh • Coldwell Banker Realty
$915,000
$915,000
For more information regarding the value of a property, please contact us for a free consultation.
5 Beds
5 Baths
4,101 SqFt
SOLD DATE : 08/31/2021
Key Details
Sold Price $915,000
Property Type Single Family Home
Sub Type Detached
Listing Status Sold
Purchase Type For Sale
Square Footage 4,101 sqft
Price per Sqft $223
Subdivision Ashby Heights
MLS Listing ID VAFX2010398
Sold Date 08/31/21
Style Colonial
Bedrooms 5
Full Baths 4
Half Baths 1
HOA Fees $97/qua
HOA Y/N Y
Abv Grd Liv Area 2,901
Year Built 2005
Available Date 2021-07-30
Annual Tax Amount $9,712
Tax Year 2021
Lot Size 7,868 Sqft
Acres 0.18
Property Sub-Type Detached
Source BRIGHT
Property Description
Multiple offers received. Owners will be reviewing offers 8pm 7/27. STUNNING 5 Bedroom, 4.5 bath , 2 CAR Garage single family home. There will be plenty of room for everyone with 4500 finished square feet of living space over 3 levels. The main level features a dramatic Two-Story Grand Entrance Foyer and Gleaming Hardwood floors which follow throughout the main level. The chef will appreciate the large Gourmet Kitchen, including a Gas Cooktop, Double Wall Oven, LOTS of beautiful Custom Cabinetry. The door off the family room opens onto the large deck creating the perfect place to grill out and relax after a long day. Also located on the main level and just off the Kitchen is a Spacious Family Room with Gas Fireplace. A front Formal Living Room, Elegant Large Dining Room and private office. On the upper floor, there is an Owners Suite with Large Walk-In Closets providing space for all your things. The Owners Bath includes a large Soaking Tub, Separate Shower and Dual Sink Vanities. This upper level also has three more large bedrooms, two connected by a jack and jill bathroom and then another hall bathroom in the hallway. The lower level is PERFECT for entertaining with a HUGE Rec Room and Spacious Bedroom with Full Bath-Extra Storage space that could be easily converted into a Media/Theatre Room. The basement is located on the walk out level and leads to covered porch that extends the living space. A Brand New Roof was Installed a few short months ago. This home boasts an EXCELLENT commuting location outside the beltway, sited in a prime location in a small quiet enclave of homes, and is only minutes from all major commuter routes, Metro, always popular Wegmans, Fort Belvoir,Kingstowne,and the new Amazon Fresh store. Centrally located to everything you could ever ask for or need! ALL THIS HOME NEEDS NOW IS YOU! WELCOME HOME!
Location
State VA
County Fairfax
Zoning R
Rooms
Basement Fully Finished
Interior
Hot Water Natural Gas
Heating Forced Air
Cooling Central A/C
Heat Source Natural Gas
Exterior
Parking Features Garage Door Opener
Garage Spaces 2.0
Water Access N
Accessibility None
Attached Garage 2
Total Parking Spaces 2
Garage Y
Building
Story 3
Sewer Public Sewer
Water Public
Architectural Style Colonial
Level or Stories 3
Additional Building Above Grade, Below Grade
New Construction N
Schools
Elementary Schools Hayfield
Middle Schools Hayfield Secondary School
High Schools Hayfield
School District Fairfax County Public Schools
Others
Senior Community No
Tax ID 1001 13 0005
Ownership Fee Simple
SqFt Source Estimated
Special Listing Condition Standard
Read Less Info
Want to know what your home might be worth? Contact us for a FREE valuation!

Our team is ready to help you sell your home for the highest possible price ASAP

erin@scarlettgroupproperties.com
8303 Old Leonardtown Rd, Hughesville, MD, 20637, USA








