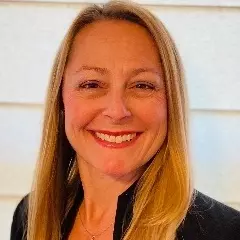Bought with Jennifer R Kramer-Dela Cruz • Keller Williams Legacy
$262,000
$255,900
2.4%For more information regarding the value of a property, please contact us for a free consultation.
4 Beds
2 Baths
1,708 SqFt
SOLD DATE : 01/22/2021
Key Details
Sold Price $262,000
Property Type Single Family Home
Sub Type Detached
Listing Status Sold
Purchase Type For Sale
Square Footage 1,708 sqft
Price per Sqft $153
Subdivision Larchmont
MLS Listing ID MDBC511584
Sold Date 01/22/21
Style Craftsman
Bedrooms 4
Full Baths 2
HOA Y/N N
Abv Grd Liv Area 1,708
Year Built 1925
Annual Tax Amount $2,395
Tax Year 2020
Lot Size 8,370 Sqft
Acres 0.19
Lot Dimensions 1.00 x
Property Sub-Type Detached
Source BRIGHT
Property Description
This charming Craftsman cottage in a lovely tree lined neighborhood is ready to welcome you home. Freshly painted from the exterior to the interior. 2 newly renovated baths w/custom tile work. Oak hardwoods on the first floor with walnut trim designs around perimeters of foyer, living room and dining room. All wood floors thru out the home except for kitchen & baths, which have either tile or slate. Living room w/built in cabinets/bookcases surrounding brick fireplace w/pellet stove insert. Dining room has bow window and corner cupboard in addition to 2 sets of French doors leading to the sunroom. Kitchen with stainless steel appliances and walk-in pantry that also houses a stacked washer dryer unit. First floor master bedroom w/master bath. Each bedroom in the home has a walk-in closet and ceiling fan. The exterior is well landscaped. The driveway extends from front to the back of the property with a large parking pad for several cars. The back of the home has a large deck and a cobblestone patio for outside entertaining. Property Back on Market! Buyer's Financing Fell Through!
Location
State MD
County Baltimore
Zoning 04 RESIDENTIAL
Direction East
Rooms
Other Rooms Living Room, Dining Room, Bedroom 2, Bedroom 3, Bedroom 4, Kitchen, Foyer, Bedroom 1, Sun/Florida Room, Bathroom 1, Bathroom 2
Basement Unfinished
Main Level Bedrooms 1
Interior
Interior Features Built-Ins, Ceiling Fan(s), Chair Railings, Entry Level Bedroom, Floor Plan - Traditional, Formal/Separate Dining Room, Kitchen - Eat-In, Kitchen - Table Space, Tub Shower, Walk-in Closet(s), Window Treatments, Wood Floors
Hot Water Natural Gas
Heating Radiator
Cooling Ceiling Fan(s), Window Unit(s)
Flooring Hardwood, Ceramic Tile
Fireplaces Number 1
Fireplaces Type Brick, Insert
Equipment Dishwasher, Disposal, Dryer - Electric, Microwave, Oven/Range - Gas, Range Hood, Refrigerator, Stainless Steel Appliances, Stove, Washer/Dryer Stacked
Fireplace Y
Window Features Bay/Bow,Replacement,Screens,Double Pane
Appliance Dishwasher, Disposal, Dryer - Electric, Microwave, Oven/Range - Gas, Range Hood, Refrigerator, Stainless Steel Appliances, Stove, Washer/Dryer Stacked
Heat Source Natural Gas
Laundry Main Floor
Exterior
Water Access N
Roof Type Architectural Shingle
Accessibility None
Garage N
Building
Lot Description Landscaping
Story 3
Sewer Public Sewer
Water Public
Architectural Style Craftsman
Level or Stories 3
Additional Building Above Grade, Below Grade
New Construction N
Schools
School District Baltimore County Public Schools
Others
Senior Community No
Tax ID 04010118000750
Ownership Fee Simple
SqFt Source Assessor
Acceptable Financing Cash, Conventional, FHA
Listing Terms Cash, Conventional, FHA
Financing Cash,Conventional,FHA
Special Listing Condition Standard
Read Less Info
Want to know what your home might be worth? Contact us for a FREE valuation!

Our team is ready to help you sell your home for the highest possible price ASAP

erin@scarlettgroupproperties.com
8303 Old Leonardtown Rd, Hughesville, MD, 20637, USA








