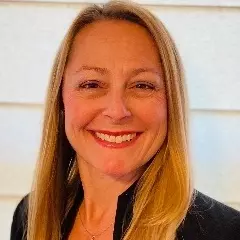Bought with Anthony J Lasswell • RE/MAX 100
$1,004,000
$929,900
8.0%For more information regarding the value of a property, please contact us for a free consultation.
4 Beds
5 Baths
5,954 SqFt
SOLD DATE : 04/22/2021
Key Details
Sold Price $1,004,000
Property Type Single Family Home
Sub Type Detached
Listing Status Sold
Purchase Type For Sale
Square Footage 5,954 sqft
Price per Sqft $168
Subdivision South Riding
MLS Listing ID VALO432936
Sold Date 04/22/21
Style Colonial
Bedrooms 4
Full Baths 4
Half Baths 1
HOA Fees $79/mo
HOA Y/N Y
Abv Grd Liv Area 4,394
Originating Board BRIGHT
Year Built 2004
Annual Tax Amount $7,759
Tax Year 2021
Lot Size 9,148 Sqft
Acres 0.21
Property Sub-Type Detached
Property Description
***Showings by appointment only Thursday 3/18- Sunday 3/21. All offers are due by Sunday at 6:00 pm *** Beautiful Preserves in South Riding. Stunning brick front home with beautiful architectural design. Enter the home via the custom stone and brick walkway into the 2 story foyer. The main level features a gourmet kitchen with granite, large island, hardwood floors and stainless steel appliances. Sun room extension overlooking deck and yard that backs to trees and conservancy land with golf course views. Two story family room with wood burning floor to ceiling stone fireplace. Mud room with washer and dryer and custom built-ins. Main floor office with custom built-in shelving and desks. Formal living and dining rooms and powder room are also on this level. Upper level has a large master bedroom with tray ceilings and a separate sitting room, two large walk-in closets with custom shelving and a large master bath. 3 additional bedrooms with custom closets and 2 bathrooms finish off the upper level. Lower level features large rec room, full wet bar, full bath, and a media room which includes theater seating, projector and screen. There is also a bonus room that can be used as a 2nd office or exercise room and a large storage room. 2 car garage with extension for plenty of storage. Irrigation system included. Some furniture can be negotiated separately.
Location
State VA
County Loudoun
Zoning 05
Rooms
Other Rooms Living Room, Dining Room, Primary Bedroom, Sitting Room, Bedroom 2, Bedroom 3, Bedroom 4, Kitchen, Family Room, Foyer, 2nd Stry Fam Rm, Sun/Florida Room, Laundry, Mud Room, Office, Storage Room, Media Room, Bathroom 2, Bathroom 3, Bonus Room, Primary Bathroom, Full Bath, Half Bath
Basement Full, Fully Finished, Other, Windows, Improved, Heated, Walkout Stairs, Rear Entrance
Interior
Interior Features Attic, Breakfast Area, Built-Ins, Carpet, Ceiling Fan(s), Chair Railings, Crown Moldings, Curved Staircase, Double/Dual Staircase, Family Room Off Kitchen, Floor Plan - Open, Formal/Separate Dining Room, Kitchen - Eat-In, Kitchen - Island, Kitchen - Table Space, Primary Bath(s), Recessed Lighting, Wainscotting, Walk-in Closet(s), Wet/Dry Bar, Wood Floors, Other
Hot Water 60+ Gallon Tank, Natural Gas
Heating Forced Air
Cooling Ceiling Fan(s), Central A/C, Zoned
Flooring Carpet, Ceramic Tile, Hardwood
Fireplaces Number 1
Equipment Dishwasher, Disposal, Microwave, Oven - Double, Oven - Self Cleaning, Oven - Wall, Refrigerator, Stainless Steel Appliances, Washer - Front Loading, Water Heater
Fireplace Y
Window Features Double Pane,Insulated
Appliance Dishwasher, Disposal, Microwave, Oven - Double, Oven - Self Cleaning, Oven - Wall, Refrigerator, Stainless Steel Appliances, Washer - Front Loading, Water Heater
Heat Source Natural Gas
Laundry Main Floor
Exterior
Exterior Feature Deck(s)
Parking Features Garage Door Opener
Garage Spaces 2.0
Water Access N
View Garden/Lawn
Roof Type Shingle
Accessibility 2+ Access Exits
Porch Deck(s)
Attached Garage 2
Total Parking Spaces 2
Garage Y
Building
Story 3
Sewer Public Sewer
Water Public
Architectural Style Colonial
Level or Stories 3
Additional Building Above Grade, Below Grade
Structure Type 2 Story Ceilings,9'+ Ceilings,Tray Ceilings,Vaulted Ceilings
New Construction N
Schools
School District Loudoun County Public Schools
Others
Senior Community No
Tax ID 130374172000
Ownership Fee Simple
SqFt Source Assessor
Security Features Main Entrance Lock
Special Listing Condition Standard
Read Less Info
Want to know what your home might be worth? Contact us for a FREE valuation!

Our team is ready to help you sell your home for the highest possible price ASAP

erin@scarlettgroupproperties.com
8303 Old Leonardtown Rd, Hughesville, MD, 20637, USA








