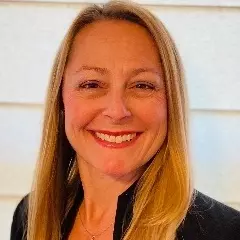Bought with Heeran Lee • NewStar 1st Realty, LLC
$264,000
$259,900
1.6%For more information regarding the value of a property, please contact us for a free consultation.
3 Beds
4 Baths
1,666 SqFt
SOLD DATE : 11/12/2020
Key Details
Sold Price $264,000
Property Type Condo
Sub Type Condo/Co-op
Listing Status Sold
Purchase Type For Sale
Square Footage 1,666 sqft
Price per Sqft $158
Subdivision Riverchase
MLS Listing ID MDBC507736
Sold Date 11/12/20
Style Traditional
Bedrooms 3
Full Baths 2
Half Baths 2
Condo Fees $200/mo
HOA Y/N N
Abv Grd Liv Area 1,396
Year Built 1987
Available Date 2020-09-26
Annual Tax Amount $3,412
Tax Year 2020
Property Sub-Type Condo/Co-op
Source BRIGHT
Property Description
Welcome to this wonderfully updated town home featuring new kitchen with stainless steel appliances, wine refrigerator,self-clean double oven, built in microwave, quartz counters, custom shelving, additional counter and cabinets, ceiling fan, new slider to wood deck. Laminate wood floors on main level with updated powder room, Primary bedroom with cathedral ceiling, new custom bath with designer features and super shower, large walk in closet, ceiling fan, Guest bedroom with fully remodeled bath, great closet space, all new wall to wall carpet on the upper level. Entry level has ceramic tile, 3rd bedroom/den/etc. with nicely updated powder room, laundry, furnace area. 1 car garage with electric door opener. All new tilt-in replacement windows throughout, 6 panel doors, 1 year new hot water. A must to see.
Location
State MD
County Baltimore
Rooms
Other Rooms Living Room, Primary Bedroom, Bedroom 3, Kitchen, Bathroom 2
Basement Front Entrance, Fully Finished, Improved, Walkout Level
Interior
Interior Features Built-Ins, Carpet, Ceiling Fan(s), Combination Kitchen/Dining, Floor Plan - Open, Pantry, Upgraded Countertops
Hot Water Electric
Heating Heat Pump(s)
Cooling Central A/C
Flooring Carpet, Hardwood
Equipment Built-In Microwave, Dishwasher, Disposal, Dryer, Dryer - Electric, Exhaust Fan, Icemaker, Oven - Double, Oven - Self Cleaning, Oven/Range - Electric, Refrigerator, Stainless Steel Appliances, Washer, Water Heater
Furnishings No
Window Features Double Hung,Screens,Replacement
Appliance Built-In Microwave, Dishwasher, Disposal, Dryer, Dryer - Electric, Exhaust Fan, Icemaker, Oven - Double, Oven - Self Cleaning, Oven/Range - Electric, Refrigerator, Stainless Steel Appliances, Washer, Water Heater
Heat Source Electric
Laundry Basement
Exterior
Exterior Feature Deck(s)
Parking Features Garage Door Opener, Basement Garage, Garage - Front Entry, Inside Access
Garage Spaces 1.0
Utilities Available Cable TV, Electric Available
Amenities Available None
Water Access N
Roof Type Asphalt
Accessibility None
Porch Deck(s)
Attached Garage 1
Total Parking Spaces 1
Garage Y
Building
Lot Description Interior, Landscaping
Story 3
Sewer Public Sewer
Water Public
Architectural Style Traditional
Level or Stories 3
Additional Building Above Grade, Below Grade
Structure Type Dry Wall
New Construction N
Schools
School District Baltimore County Public Schools
Others
HOA Fee Include All Ground Fee,Common Area Maintenance,Ext Bldg Maint,Insurance,Lawn Care Front,Lawn Care Rear,Lawn Maintenance,Road Maintenance,Snow Removal,Trash
Senior Community No
Tax ID 04132000013041
Ownership Condominium
Acceptable Financing Cash, Conventional, FHA, VA
Listing Terms Cash, Conventional, FHA, VA
Financing Cash,Conventional,FHA,VA
Special Listing Condition Standard
Read Less Info
Want to know what your home might be worth? Contact us for a FREE valuation!

Our team is ready to help you sell your home for the highest possible price ASAP

erin@scarlettgroupproperties.com
8303 Old Leonardtown Rd, Hughesville, MD, 20637, USA








