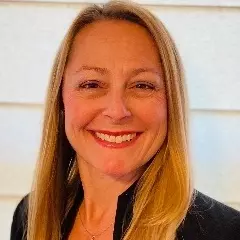Bought with MiaLissa L Tompkins • Weichert Realtors - McKenna & Vane
$264,900
$264,900
For more information regarding the value of a property, please contact us for a free consultation.
3 Beds
3 Baths
2,112 SqFt
SOLD DATE : 09/04/2020
Key Details
Sold Price $264,900
Property Type Townhouse
Sub Type End of Row/Townhouse
Listing Status Sold
Purchase Type For Sale
Square Footage 2,112 sqft
Price per Sqft $125
Subdivision Deer Run
MLS Listing ID MDBC500266
Sold Date 09/04/20
Style Traditional
Bedrooms 3
Full Baths 2
Half Baths 1
HOA Fees $12
HOA Y/N Y
Abv Grd Liv Area 1,872
Originating Board BRIGHT
Year Built 1998
Available Date 2020-07-27
Annual Tax Amount $3,537
Tax Year 2020
Lot Size 3,937 Sqft
Acres 0.09
Property Sub-Type End of Row/Townhouse
Property Description
Clean, spacious, open, expanded Grayson Homes brick front end of group has that garage & level driveway you've been looking for. Tax record does not reflect total finished living area. Crown moldings, lofty windows, gated five foot privacy fence & the largest lot in the neighborhood make this a great place to call home for years to come. You'll love the breakfast bar & al fresco dining on the over-sized deck. Wonderful gas fireplace upgrade in the huge kitchen with recent stainless appliances & freshly refinished wood floors make it a special space for your family. Use it for a banquet-sized dining area or family room adjoining the kitchen. The private rear-facing kitchen spans the width of the home & includes walk-in corner pantry & sliding door accessing the elevated deck perfect for grilling. The three level extension provides the excellent interior flow you want. The bright finished walk-out lower level smoothly transitions outdoors to the brick patio, raised vegetable beds & plenty of room to play. Additional features include eastern and southern sunlight streaming through three sides of large windows and sliding doors. Nine foot ceilings, vaulted ceiling in master suite & open foyer create a beautiful open feeling & add flair to all three levels of the home. Owner's suite offers walk-in closet & private garden bath with separate shower, soaking tub & ceramic tile. The generous space accommodates a CA king bed. Two sun washed secondary bedrooms have good closets and floor space. Hall bath is also ceramic tile with a five foot shower/tub. Lower level has the built-in garage, a welcoming bright and open foyer, laminate flooring, roomy great room, powder room, laundry & storage area. Relax knowing the natural gas HVAC system, air conditioner & gas water heater were replaced 6 months ago with efficient units. Baltimore County Park and Recreation owns the wooded property behind the homes across the street. It's a 21 acre parcel providing a quiet green space buffer for the community. Check the location near Ballard Green and amenities.
Location
State MD
County Baltimore
Zoning R
Direction South
Rooms
Other Rooms Living Room, Dining Room, Primary Bedroom, Bedroom 2, Bedroom 3, Kitchen, Game Room, Foyer, Laundry, Bathroom 1, Bathroom 2, Primary Bathroom
Basement Daylight, Full, Fully Finished
Interior
Interior Features Bar, Crown Moldings, Floor Plan - Open, Kitchen - Country, Primary Bath(s), Pantry, Recessed Lighting, Stall Shower, Walk-in Closet(s), Window Treatments, Wood Floors
Hot Water Natural Gas
Cooling Central A/C
Flooring Ceramic Tile, Carpet, Hardwood, Laminated
Fireplaces Number 1
Fireplaces Type Wood
Equipment Built-In Microwave, Dishwasher, Disposal, Dryer - Electric, Icemaker, Oven - Self Cleaning, Refrigerator, Stainless Steel Appliances, Washer, Water Heater - High-Efficiency
Furnishings No
Fireplace Y
Window Features Double Hung,Screens
Appliance Built-In Microwave, Dishwasher, Disposal, Dryer - Electric, Icemaker, Oven - Self Cleaning, Refrigerator, Stainless Steel Appliances, Washer, Water Heater - High-Efficiency
Heat Source Natural Gas
Exterior
Exterior Feature Deck(s), Patio(s)
Parking Features Garage Door Opener
Garage Spaces 3.0
Fence Privacy
Utilities Available Cable TV, Under Ground
Water Access N
Roof Type Asphalt,Metal
Street Surface Paved
Accessibility Other
Porch Deck(s), Patio(s)
Road Frontage City/County
Attached Garage 1
Total Parking Spaces 3
Garage Y
Building
Story 3
Sewer Public Sewer
Water Public
Architectural Style Traditional
Level or Stories 3
Additional Building Above Grade, Below Grade
Structure Type 9'+ Ceilings,2 Story Ceilings,Vaulted Ceilings
New Construction N
Schools
School District Baltimore County Public Schools
Others
Pets Allowed Y
Senior Community No
Tax ID 04022200011417
Ownership Fee Simple
SqFt Source Assessor
Security Features Smoke Detector,Exterior Cameras
Acceptable Financing FHA, Conventional, VA
Listing Terms FHA, Conventional, VA
Financing FHA,Conventional,VA
Special Listing Condition Standard
Pets Allowed Cats OK, Dogs OK
Read Less Info
Want to know what your home might be worth? Contact us for a FREE valuation!

Our team is ready to help you sell your home for the highest possible price ASAP

erin@scarlettgroupproperties.com
8303 Old Leonardtown Rd, Hughesville, MD, 20637, USA








