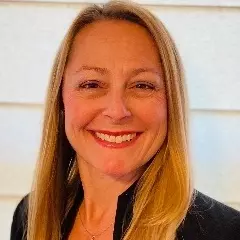Bought with Melody Visser • Pearson Smith Realty, LLC
$900,000
$825,000
9.1%For more information regarding the value of a property, please contact us for a free consultation.
4 Beds
5 Baths
3,864 SqFt
SOLD DATE : 02/08/2022
Key Details
Sold Price $900,000
Property Type Single Family Home
Sub Type Detached
Listing Status Sold
Purchase Type For Sale
Square Footage 3,864 sqft
Price per Sqft $232
Subdivision Ashburn Village
MLS Listing ID VALO2015970
Sold Date 02/08/22
Style Colonial
Bedrooms 4
Full Baths 3
Half Baths 2
HOA Fees $120/mo
HOA Y/N Y
Abv Grd Liv Area 2,614
Year Built 1992
Available Date 2022-01-14
Annual Tax Amount $6,659
Tax Year 2021
Lot Size 8,276 Sqft
Acres 0.19
Property Sub-Type Detached
Source BRIGHT
Property Description
*** MULTIPLE OFFERS RECEIVED, OFFER DEADLINE MONDAY, 1-17-22 at 5pm.
Call for Details or More Information ***
Welcome Home! You are going to Love this Beautiful 4+ Bedroom, Brick Front Home with Nearly 4,000 sq ft of Living Space in the Wonderful Ashburn Village Community. The first thing you will notice as you enter into the 2 Story Foyer are the Gorgeous, Wide Plank Hardwood Floors. The Main Level has an Open Floor Plan, Huge Kitchen with Quartz Counter Tops, Stainless Steel Appliances, Center Island, Breakfast Area, 2 Story Family Room with Tons of Natural Light, Cozy Gas Fireplace, 2 HOME OFFICES, Separate Dining Room, Powder Room and a Convenient Mud Room just off of the Garage.
The Hardwood Floors continue to the Upper Level where you will find 4 Bedrooms including a Great Master Bedroom Suite with Cathedral Ceilings, a Huge Walk in Closet and Private Master Bathroom with His & Her Sinks, Separate Shower and Deep Soaking Tub.
The Finished Basement has a Great Family Room, Powder Room, Wet Bar, Media Area, Den with Walk in Closet and access to a Full Bathroom, and a Large Storage Room.
The Fully Fenced Backyard and Large Deck are Perfect for Entertaining, Cookouts and Family Time.
Plus, You are going to Love living in Ashburn Village. Ashburn Village offers many amenities such as: neighborhood community centers with outdoor pools, tennis, basketball, multipurpose courts, and meeting rooms, 8 playgrounds, 50 miles of trails, baseball and soccer fields, a fit trail, over 500 acres of open outdoor space, as well as 8 lakes and ponds for catch and release fishing and canoeing.
Ashburn Village Community Association's most unique amenity is the Sports Pavilion, which is the center of the community. The facility offers a vast array of programming in Fitness, Aquatics, Tennis, and Youth Activities for the community. It hosts a Seasonal Outdoor Pool and Marina, Indoor Pool, Steam and Sauna rooms, Racquetball Courts, Full Gymnasium, as well as year-round Tennis Courts. The Sports Pavilion is home to the year-round Blue Wave Swim Team and summer AquaJets Swim Team. The Association hosts many exciting community events, such as a brilliant display of fireworks on Lake Ashburn in July, VillageFest, H.E.L.P. Wellness Expo, Comedy Night, Fiesta 5K/10K & Fun Run, Kids Triathlon, Halloween Spooktacular, Santa Parade, Shred events, Community Yard Sales, Summer Movie Nights by the Lake, and much, much more.
Amazing location a few short miles to One Loudoun, shopping, dining, and entertainment. Conveniently located with easy access to Dulles Airport, Dulles Toll Road, Route 28, Rt. 7, Route 50 and only minutes to the anticipated Ashburn Metro Station (Silver Line). THIS IS THE HOME YOUVE BEEN WAITING FOR!
Location
State VA
County Loudoun
Zoning 04
Rooms
Other Rooms Living Room, Dining Room, Primary Bedroom, Bedroom 2, Bedroom 3, Bedroom 4, Kitchen, Game Room, Family Room, Den, Foyer, Study, Other, Office
Basement Sump Pump, Fully Finished
Interior
Interior Features Breakfast Area, Family Room Off Kitchen, Kitchen - Table Space, Dining Area, Kitchen - Eat-In, Kitchen - Island, Primary Bath(s), Wet/Dry Bar, Wood Floors, Floor Plan - Open
Hot Water Natural Gas
Heating Forced Air
Cooling Ceiling Fan(s), Central A/C
Flooring Carpet, Wood
Fireplaces Number 1
Equipment Washer/Dryer Hookups Only, Dishwasher, Disposal, Dryer, Microwave, Refrigerator, Washer, Oven/Range - Gas
Fireplace Y
Window Features Bay/Bow,Skylights
Appliance Washer/Dryer Hookups Only, Dishwasher, Disposal, Dryer, Microwave, Refrigerator, Washer, Oven/Range - Gas
Heat Source Natural Gas
Exterior
Exterior Feature Deck(s)
Parking Features Garage - Front Entry, Garage Door Opener
Garage Spaces 2.0
Fence Fully, Rear
Utilities Available Under Ground
Amenities Available Baseball Field, Basketball Courts, Bike Trail, Common Grounds, Community Center, Fitness Center, Jog/Walk Path, Lake, Party Room, Picnic Area, Pool - Indoor, Pool - Outdoor, Racquet Ball, Recreational Center, Soccer Field, Swimming Pool, Tennis Courts, Tennis - Indoor, Tot Lots/Playground, Volleyball Courts
Water Access N
Accessibility None
Porch Deck(s)
Attached Garage 2
Total Parking Spaces 2
Garage Y
Building
Lot Description Front Yard, Level, Rear Yard
Story 3
Foundation Concrete Perimeter
Sewer Public Sewer
Water Public
Architectural Style Colonial
Level or Stories 3
Additional Building Above Grade, Below Grade
Structure Type 2 Story Ceilings,9'+ Ceilings,Vaulted Ceilings
New Construction N
Schools
Elementary Schools Ashburn
Middle Schools Farmwell Station
High Schools Broad Run
School District Loudoun County Public Schools
Others
HOA Fee Include Insurance,Pool(s),Recreation Facility,Snow Removal,Trash
Senior Community No
Tax ID 085388030000
Ownership Fee Simple
SqFt Source Assessor
Special Listing Condition Standard
Read Less Info
Want to know what your home might be worth? Contact us for a FREE valuation!

Our team is ready to help you sell your home for the highest possible price ASAP

erin@scarlettgroupproperties.com
8303 Old Leonardtown Rd, Hughesville, MD, 20637, USA








