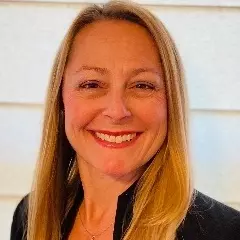Bought with Ivonne Elizabeth Juarez • RE/MAX Gateway
$415,000
$415,000
For more information regarding the value of a property, please contact us for a free consultation.
4 Beds
3 Baths
2,205 SqFt
SOLD DATE : 09/14/2020
Key Details
Sold Price $415,000
Property Type Single Family Home
Sub Type Detached
Listing Status Sold
Purchase Type For Sale
Square Footage 2,205 sqft
Price per Sqft $188
Subdivision Dale City
MLS Listing ID VAPW488542
Sold Date 09/14/20
Style Colonial
Bedrooms 4
Full Baths 2
Half Baths 1
HOA Y/N N
Abv Grd Liv Area 1,800
Originating Board BRIGHT
Year Built 1987
Available Date 2020-04-10
Annual Tax Amount $4,426
Tax Year 2020
Lot Size 0.499 Acres
Acres 0.5
Property Sub-Type Detached
Property Description
Please watch the virtual tour of this beautiful single family colonial home with four bedrooms, two full and one half baths, located at the end of a cul-de-sac on a large acre lot. Living room and separate formal dining room overlooking the private wooded backyard. Completely updated kitchen with new cabinets, countertops, and lighting. Enjoy eating in the kitchen overlooking the secluded backyard. Sliding glass doors provide easy access to the deck for barbequing and entertaining. Relax in the family room located off of the kitchen with a wood-burning fireplace. Upper level has a large master bedroom, walk-in closet, and full bath giving you your own quiet getaway. Three other bedrooms and a second full bath are also located on this level providing everyone their own space to retreat to. The laundry is conveniently located on this level as well. If this isn t enough room for relaxation and entertaining head to the lower level with a large recreation room. Another set of sliding glass doors leads to a patio overlooking the serene backyard. Also located on this level is a large workshop, storage area, and rough-in for a half bath. New carpet and fresh paint. This is a beautiful home in a calm, quiet setting. Masks required when showing.
Location
State VA
County Prince William
Zoning RPC
Rooms
Other Rooms Living Room, Dining Room, Primary Bedroom, Bedroom 2, Bedroom 3, Bedroom 4, Kitchen, Family Room, Recreation Room, Storage Room, Workshop, Bathroom 2, Primary Bathroom
Basement Full
Interior
Interior Features Carpet, Ceiling Fan(s), Family Room Off Kitchen, Floor Plan - Open, Formal/Separate Dining Room, Kitchen - Eat-In, Kitchen - Island, Kitchen - Table Space, Primary Bath(s), Walk-in Closet(s)
Hot Water Natural Gas
Heating Forced Air
Cooling Ceiling Fan(s), Central A/C
Fireplaces Number 1
Equipment Built-In Microwave, Dishwasher, Disposal, Dryer, Exhaust Fan, Icemaker, Refrigerator, Stove, Washer, Water Heater
Appliance Built-In Microwave, Dishwasher, Disposal, Dryer, Exhaust Fan, Icemaker, Refrigerator, Stove, Washer, Water Heater
Heat Source Natural Gas
Exterior
Water Access N
Accessibility None
Garage N
Building
Story 3
Sewer Public Sewer
Water Public
Architectural Style Colonial
Level or Stories 3
Additional Building Above Grade, Below Grade
New Construction N
Schools
Middle Schools Saunders
High Schools Hylton
School District Prince William County Public Schools
Others
Senior Community No
Tax ID 8092-04-6295
Ownership Fee Simple
SqFt Source Estimated
Special Listing Condition Standard
Read Less Info
Want to know what your home might be worth? Contact us for a FREE valuation!

Our team is ready to help you sell your home for the highest possible price ASAP

erin@scarlettgroupproperties.com
8303 Old Leonardtown Rd, Hughesville, MD, 20637, USA







