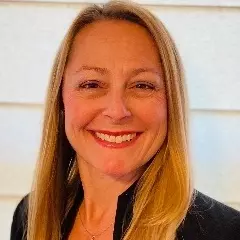Bought with Steven Miller • RE/MAX 100
$440,000
$439,900
For more information regarding the value of a property, please contact us for a free consultation.
3 Beds
4 Baths
1,256 SqFt
SOLD DATE : 07/17/2020
Key Details
Sold Price $440,000
Property Type Townhouse
Sub Type Interior Row/Townhouse
Listing Status Sold
Purchase Type For Sale
Square Footage 1,256 sqft
Price per Sqft $350
Subdivision Federal Hill Historic District
MLS Listing ID MDBA512450
Sold Date 07/17/20
Style Federal
Bedrooms 3
Full Baths 3
Half Baths 1
HOA Y/N N
Abv Grd Liv Area 1,056
Year Built 1885
Annual Tax Amount $4,378
Tax Year 2019
Property Sub-Type Interior Row/Townhouse
Source BRIGHT
Property Description
Bright and beautiful CHAP-pending renovation in Federal Hill! 3 bedrooms, 3.5 baths, stunning roof top deck views of the water and 2 car parking! Buttery hardwood through out. Lots of light in the well appointed living room and cooks kitchen. Quartz counters, lots of pantry space and a half bath on the first floor. Lower level suit includes a full bath for guests or room mates. Plenty of storage in the basement as well. Each bath is unique with a modern look and craftsman like tile work. From the roof top deck you can see all of the city and the water! 2 car parking and still an area for entertaining. Just off Fort Ave in the heart of Federal Hill. SAVE THOUSANDS A YEAR IN TAXES!!!
Location
State MD
County Baltimore City
Zoning R-8
Rooms
Basement Other, Partially Finished, Improved, Windows
Interior
Interior Features Bar, Breakfast Area, Combination Dining/Living, Combination Kitchen/Dining, Combination Kitchen/Living, Dining Area, Family Room Off Kitchen, Floor Plan - Open, Kitchen - Eat-In, Kitchen - Gourmet, Primary Bath(s), Upgraded Countertops, Wood Floors, Other
Hot Water Electric
Heating Forced Air
Cooling Central A/C
Flooring Ceramic Tile, Hardwood
Equipment Built-In Microwave, Dishwasher, Dryer, Exhaust Fan, Oven/Range - Gas, Range Hood, Washer, Water Heater, Disposal
Appliance Built-In Microwave, Dishwasher, Dryer, Exhaust Fan, Oven/Range - Gas, Range Hood, Washer, Water Heater, Disposal
Heat Source Natural Gas
Exterior
Garage Spaces 2.0
Water Access N
Accessibility None
Total Parking Spaces 2
Garage N
Building
Story 3
Sewer Public Septic, Public Sewer
Water Public
Architectural Style Federal
Level or Stories 3
Additional Building Above Grade, Below Grade
New Construction N
Schools
School District Baltimore City Public Schools
Others
Senior Community No
Tax ID 0324071930 080
Ownership Fee Simple
SqFt Source Estimated
Special Listing Condition Standard
Read Less Info
Want to know what your home might be worth? Contact us for a FREE valuation!

Our team is ready to help you sell your home for the highest possible price ASAP

erin@scarlettgroupproperties.com
8303 Old Leonardtown Rd, Hughesville, MD, 20637, USA








