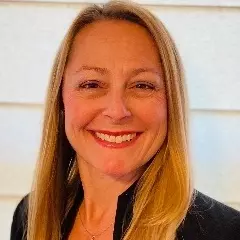Bought with Tameka Fernandes • National Realty, LLC
$570,000
$575,000
0.9%For more information regarding the value of a property, please contact us for a free consultation.
5 Beds
3 Baths
3,528 SqFt
SOLD DATE : 11/16/2021
Key Details
Sold Price $570,000
Property Type Single Family Home
Sub Type Detached
Listing Status Sold
Purchase Type For Sale
Square Footage 3,528 sqft
Price per Sqft $161
Subdivision Yates Ford
MLS Listing ID VAPW2007708
Sold Date 11/16/21
Style Ranch/Rambler
Bedrooms 5
Full Baths 3
HOA Y/N N
Abv Grd Liv Area 1,800
Originating Board BRIGHT
Year Built 1976
Available Date 2021-09-23
Annual Tax Amount $5,698
Tax Year 2019
Lot Size 1.685 Acres
Acres 1.69
Property Sub-Type Detached
Property Description
Wonderfully updated 5 bedroom home sitting on 1.69 acres! Spacious kitchen with granite countertops and stainless steel appliances. Large separate dining room. Oversized two car garage. Wood burning fire place! 3 bedrooms on main level with 2 full bathrooms. Master bedroom has WIC and private bathroom. Office on main level. Awesome laundry room on main level with sink. Wood flooring on main level. Fully finished, walkout basement perfect for an in-law suite, nanny or potential rental income. Chicken coop out back that can be used as a shed. Enjoy afternoons and evenings of entertaining with a large rear deck overlooking a lovely, peaceful setting.
Please honor CDC guidelines and wear a mask in the property vaccinated or not. The property is owner occupied with small children.
Location
State VA
County Prince William
Zoning A1
Rooms
Basement Full, Fully Finished, Connecting Stairway, Daylight, Full, Outside Entrance, Rear Entrance, Walkout Level, Windows
Main Level Bedrooms 3
Interior
Interior Features Breakfast Area, Attic, Ceiling Fan(s), Combination Kitchen/Living, Crown Moldings, Wood Floors, Wainscotting, Walk-in Closet(s), Upgraded Countertops, Recessed Lighting, Dining Area, Entry Level Bedroom, Family Room Off Kitchen, Floor Plan - Open, Formal/Separate Dining Room, Kitchen - Eat-In, Primary Bath(s)
Hot Water Electric
Heating Forced Air
Cooling Central A/C, Ceiling Fan(s)
Flooring Ceramic Tile, Hardwood, Carpet
Fireplaces Number 2
Fireplaces Type Mantel(s), Wood, Brick, Fireplace - Glass Doors
Equipment Built-In Microwave, Dishwasher, Disposal, Dryer, Exhaust Fan, Icemaker, Extra Refrigerator/Freezer, Oven/Range - Electric, Refrigerator, Stainless Steel Appliances, Washer, Water Heater
Furnishings No
Fireplace Y
Window Features Double Pane,Energy Efficient,Replacement,Sliding
Appliance Built-In Microwave, Dishwasher, Disposal, Dryer, Exhaust Fan, Icemaker, Extra Refrigerator/Freezer, Oven/Range - Electric, Refrigerator, Stainless Steel Appliances, Washer, Water Heater
Heat Source Oil
Laundry Main Floor, Washer In Unit, Has Laundry, Dryer In Unit
Exterior
Exterior Feature Deck(s), Porch(es)
Parking Features Additional Storage Area, Garage - Front Entry, Garage Door Opener
Garage Spaces 2.0
Utilities Available Electric Available
Water Access N
View Trees/Woods
Roof Type Architectural Shingle
Accessibility None
Porch Deck(s), Porch(es)
Attached Garage 2
Total Parking Spaces 2
Garage Y
Building
Story 2
Foundation Concrete Perimeter
Sewer Septic = # of BR
Water Well
Architectural Style Ranch/Rambler
Level or Stories 2
Additional Building Above Grade, Below Grade
New Construction N
Schools
Elementary Schools Signal Hill
Middle Schools Parkside
High Schools Osbourn Park
School District Prince William County Public Schools
Others
Senior Community No
Tax ID 7995-72-9506
Ownership Fee Simple
SqFt Source Assessor
Acceptable Financing Conventional, FHA, VA, VHDA
Listing Terms Conventional, FHA, VA, VHDA
Financing Conventional,FHA,VA,VHDA
Special Listing Condition Standard
Read Less Info
Want to know what your home might be worth? Contact us for a FREE valuation!

Our team is ready to help you sell your home for the highest possible price ASAP

erin@scarlettgroupproperties.com
8303 Old Leonardtown Rd, Hughesville, MD, 20637, USA








