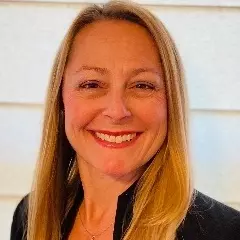Bought with Jose A Salazar • Samson Properties
$395,000
$394,900
For more information regarding the value of a property, please contact us for a free consultation.
3 Beds
2 Baths
1,310 SqFt
SOLD DATE : 10/08/2021
Key Details
Sold Price $395,000
Property Type Single Family Home
Sub Type Detached
Listing Status Sold
Purchase Type For Sale
Square Footage 1,310 sqft
Price per Sqft $301
Subdivision Dale City
MLS Listing ID VAPW2007438
Sold Date 10/08/21
Style Split Foyer
Bedrooms 3
Full Baths 2
HOA Y/N N
Abv Grd Liv Area 736
Originating Board BRIGHT
Year Built 1969
Annual Tax Amount $3,147
Tax Year 2020
Lot Size 10,032 Sqft
Acres 0.23
Property Sub-Type Detached
Property Description
Gorgeous single family home nestled on an amazing lot, completely fenced-in and great for your outdoor entertainment. Brand New Large Patio completed -(Aug 2021). No detail has been overlooked, gleaming hardwood floors on the upper level along with 3 Spacious Bedrooms that offer generous closet space. Master-bedroom has additional closet that can be converted to an additional bathroom. New quality water-resistant laminate floors greet you on the spacious lower-level with separate living and dining areas. ALL the bells & whistles... Charming Kitchen features brand new cabinets, recess lighting, stainless steel appliances, a modern backsplash design with luxury granite counter-tops . 2 fully remodeled Bathrooms have been tastefully designed with wall to wall porcelain tile, modern vanities, & modern light fixtures. Professional paint throughout with custom lighting complete this beautiful home. New Roof, Newer Hvac, and much more. Don't miss out on seeing this one!
Location
State VA
County Prince William
Zoning RPC
Rooms
Other Rooms Living Room, Dining Room, Primary Bedroom, Bedroom 2, Kitchen, Bedroom 1, Bathroom 1, Bathroom 2
Basement Daylight, Full, Fully Finished, Heated, Improved, Outside Entrance, Side Entrance, Walkout Level, Windows
Main Level Bedrooms 3
Interior
Interior Features Ceiling Fan(s), Dining Area, Floor Plan - Traditional, Kitchen - Country, Pantry, Tub Shower, Upgraded Countertops, Wood Floors
Hot Water Natural Gas
Heating Forced Air
Cooling Central A/C
Flooring Hardwood, Laminated, Ceramic Tile
Equipment Built-In Microwave, Dishwasher, Disposal, Dryer - Front Loading, Exhaust Fan, Oven/Range - Gas, Refrigerator, Washer - Front Loading, Water Heater
Appliance Built-In Microwave, Dishwasher, Disposal, Dryer - Front Loading, Exhaust Fan, Oven/Range - Gas, Refrigerator, Washer - Front Loading, Water Heater
Heat Source Natural Gas
Laundry Upper Floor
Exterior
Fence Chain Link
Water Access N
Roof Type Shingle
Accessibility None
Garage N
Building
Story 2
Sewer Public Sewer
Water Public
Architectural Style Split Foyer
Level or Stories 2
Additional Building Above Grade, Below Grade
Structure Type Dry Wall
New Construction N
Schools
High Schools Gar-Field
School District Prince William County Public Schools
Others
Senior Community No
Tax ID 8191-78-3547
Ownership Fee Simple
SqFt Source Estimated
Acceptable Financing FHA, Cash, Conventional, VA
Listing Terms FHA, Cash, Conventional, VA
Financing FHA,Cash,Conventional,VA
Special Listing Condition Standard
Read Less Info
Want to know what your home might be worth? Contact us for a FREE valuation!

Our team is ready to help you sell your home for the highest possible price ASAP

erin@scarlettgroupproperties.com
8303 Old Leonardtown Rd, Hughesville, MD, 20637, USA








