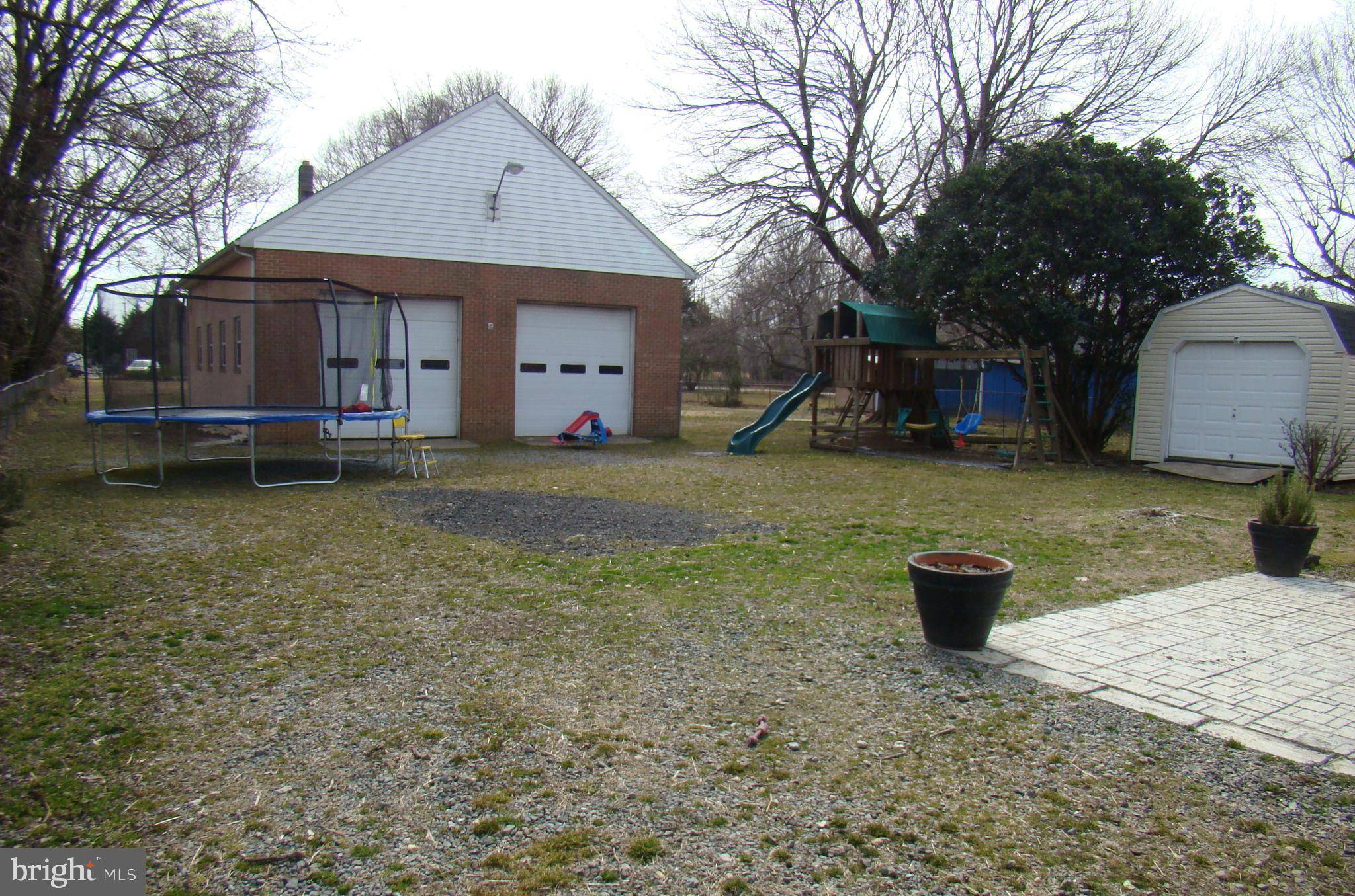Bought with Walter D Penn Sr Sr. • Redfin Corp
$440,000
$440,000
For more information regarding the value of a property, please contact us for a free consultation.
4 Beds
3 Baths
2,644 SqFt
SOLD DATE : 04/22/2021
Key Details
Sold Price $440,000
Property Type Single Family Home
Sub Type Detached
Listing Status Sold
Purchase Type For Sale
Square Footage 2,644 sqft
Price per Sqft $166
Subdivision Gates View Sub
MLS Listing ID MDPG599290
Sold Date 04/22/21
Style Raised Ranch/Rambler
Bedrooms 4
Full Baths 2
Half Baths 1
HOA Y/N N
Abv Grd Liv Area 1,344
Year Built 1964
Annual Tax Amount $4,684
Tax Year 2020
Lot Size 0.889 Acres
Acres 0.89
Property Sub-Type Detached
Source BRIGHT
Property Description
PLEASE COMPLY WITH CDC COVID-19 guidelines & wear masks. NICELY well maintained & updated ALL BRICK home w HUGE 6+ car garage on a BIG leveled fenced lot. Numerous upgrades to include, BEAUTIFUL GRANITE counter tops, backsplash, appliances, NEW roof, dual pane windows, HVAC system & updated bathrooms. Good size kitchen opens to dining rm right off living rm. HARDWOOD floors throughout upper level. Master bdrm w private bathroom. Basement w BIG rec rm , family rm, bedroom, full bath, storage and 2nd kitchenette area. Enjoy your nice sun filled Florida ROOM all year long. Back yard has an ENORMOUS heated and cooled 6+ car garage (35' 45' +/-) with BIG storage area upstairs. Level nice fenced back yard w storage shed. Save LOTS on electric bills w solar panels on south facing roof.
Location
State MD
County Prince Georges
Zoning RE
Rooms
Basement Connecting Stairway, Fully Finished, Space For Rooms, Walkout Stairs, Rear Entrance
Main Level Bedrooms 3
Interior
Interior Features Bar, Ceiling Fan(s), Combination Kitchen/Dining, Dining Area, Entry Level Bedroom, Family Room Off Kitchen, Window Treatments
Hot Water Electric
Heating Baseboard - Hot Water
Cooling Central A/C
Flooring Hardwood, Carpet, Tile/Brick, Wood
Fireplaces Number 1
Equipment Built-In Microwave, Cooktop, Dishwasher, Disposal, Dryer, Exhaust Fan, Refrigerator, Stove, Washer
Fireplace Y
Window Features Double Pane
Appliance Built-In Microwave, Cooktop, Dishwasher, Disposal, Dryer, Exhaust Fan, Refrigerator, Stove, Washer
Heat Source Oil
Exterior
Exterior Feature Patio(s)
Parking Features Garage - Front Entry, Garage Door Opener
Garage Spaces 10.0
Fence Chain Link, Fully
Water Access N
Roof Type Fiberglass
Accessibility Other
Porch Patio(s)
Total Parking Spaces 10
Garage Y
Building
Story 2
Sewer Public Sewer
Water Public
Architectural Style Raised Ranch/Rambler
Level or Stories 2
Additional Building Above Grade, Below Grade
New Construction N
Schools
School District Prince George'S County Public Schools
Others
Senior Community No
Tax ID 17050371161
Ownership Fee Simple
SqFt Source Assessor
Special Listing Condition Standard
Read Less Info
Want to know what your home might be worth? Contact us for a FREE valuation!

Our team is ready to help you sell your home for the highest possible price ASAP

erin@scarlettgroupproperties.com
8303 Old Leonardtown Rd, Hughesville, MD, 20637, USA








