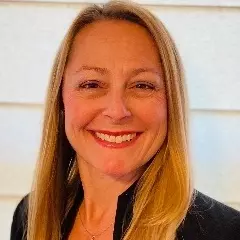Bought with Brooke N Romm • RE/MAX 100
$440,000
$435,900
0.9%For more information regarding the value of a property, please contact us for a free consultation.
3 Beds
4 Baths
2,480 SqFt
SOLD DATE : 03/08/2021
Key Details
Sold Price $440,000
Property Type Townhouse
Sub Type Interior Row/Townhouse
Listing Status Sold
Purchase Type For Sale
Square Footage 2,480 sqft
Price per Sqft $177
Subdivision Piney Orchard
MLS Listing ID MDAA456092
Sold Date 03/08/21
Style Colonial
Bedrooms 3
Full Baths 2
Half Baths 2
HOA Fees $67/qua
HOA Y/N Y
Abv Grd Liv Area 2,480
Year Built 1997
Available Date 2021-01-11
Annual Tax Amount $4,184
Tax Year 2021
Lot Size 1,870 Sqft
Acres 0.04
Property Sub-Type Interior Row/Townhouse
Source BRIGHT
Property Description
ABSOLUTELY BEAUTIFUL Piney Orchard townhome! This owner has spared no expense in the upgrades throughout this lovely home! The Roof, HVAC, water heater, all have been replaced within the last few years. New wood floors throughout ! New light fixtures and more! 3 bedrooms, 2 full baths, 2 half baths! A bathroom on every level! Relax in your large, beautifully painted Master Suite with huge walk in closet! The Master bathroom offers two vanities, a separate shower and soaker tub! No need to climb stairs for laundry as the washer and dryer are on the top, bedroom level! The kitchen has been updated and upgraded! It features granite countertops, a new back splash, large corner pantry, kitchen island, space for a kitchen table and a gorgeous chandelier that has a retractable ceiling fan above it. The living room has a built in nook for your tv and offers storage! The lower level/basement is above ground, has a large family room area with a wood burning fireplace, half bath, storage under the stairs, & a sliding glass door that leads to the patio and back yard. Other features: Custom plantation shutters, custom wood blinds, new hardware, new light fixtures, ceiling fans in all bedrooms and one in the living room, washer and dryer are only 2 years old, new storm door that is energy efficient with tempered glass. Come see this home and you will fall in love! Community Amenities include, 3 outdoor pools, 1 indoor pool, hot tub, exercise room, walking/biking trails, Nature Preserve of Piney Orchard, various sport courts and more! Minutes to Fort Meade, MARC train and shopping! Call today for your personal showing!
Location
State MD
County Anne Arundel
Zoning R5
Interior
Interior Features Attic, Built-Ins, Carpet, Ceiling Fan(s), Combination Kitchen/Dining, Floor Plan - Open, Kitchen - Eat-In, Kitchen - Island, Kitchen - Table Space, Soaking Tub, Upgraded Countertops, Walk-in Closet(s), Wood Floors
Hot Water Natural Gas
Heating Forced Air
Cooling Central A/C, Ceiling Fan(s)
Flooring Hardwood, Carpet, Ceramic Tile
Fireplaces Number 1
Fireplaces Type Screen, Wood
Equipment Built-In Microwave, Dishwasher, Disposal, Dryer, Exhaust Fan, Icemaker, Oven/Range - Gas, Refrigerator, Stainless Steel Appliances, Washer, Water Heater
Fireplace Y
Window Features Screens
Appliance Built-In Microwave, Dishwasher, Disposal, Dryer, Exhaust Fan, Icemaker, Oven/Range - Gas, Refrigerator, Stainless Steel Appliances, Washer, Water Heater
Heat Source Natural Gas
Laundry Upper Floor
Exterior
Exterior Feature Deck(s), Patio(s)
Parking Features Garage - Front Entry, Garage Door Opener
Garage Spaces 2.0
Amenities Available Baseball Field, Basketball Courts, Bike Trail, Common Grounds, Community Center, Exercise Room, Hot tub, Jog/Walk Path, Lake, Pool - Indoor, Pool - Outdoor, Tennis Courts, Tot Lots/Playground, Volleyball Courts
Water Access N
View Trees/Woods
Roof Type Shingle
Accessibility None
Porch Deck(s), Patio(s)
Attached Garage 1
Total Parking Spaces 2
Garage Y
Building
Lot Description Landscaping, Cul-de-sac
Story 3
Foundation Slab
Sewer Public Sewer
Water Public
Architectural Style Colonial
Level or Stories 3
Additional Building Above Grade, Below Grade
Structure Type 9'+ Ceilings
New Construction N
Schools
Elementary Schools Piney Orchard
Middle Schools Arundel
High Schools Arundel
School District Anne Arundel County Public Schools
Others
HOA Fee Include Common Area Maintenance,Other
Senior Community No
Tax ID 020457190094574
Ownership Fee Simple
SqFt Source Assessor
Security Features Security System
Acceptable Financing Conventional, FHA, VA, Cash
Listing Terms Conventional, FHA, VA, Cash
Financing Conventional,FHA,VA,Cash
Special Listing Condition Standard
Read Less Info
Want to know what your home might be worth? Contact us for a FREE valuation!

Our team is ready to help you sell your home for the highest possible price ASAP

erin@scarlettgroupproperties.com
8303 Old Leonardtown Rd, Hughesville, MD, 20637, USA








