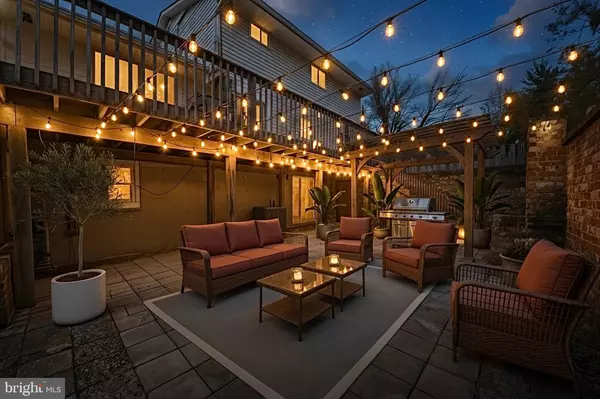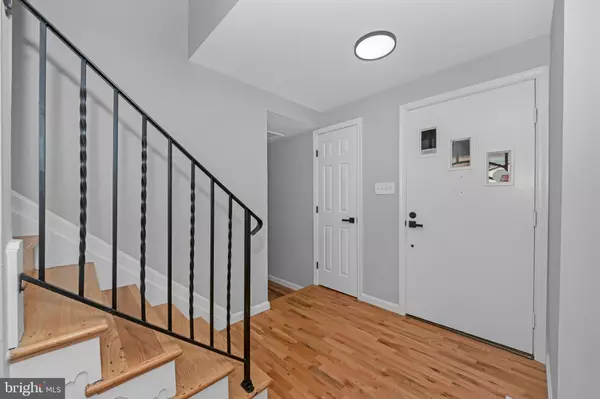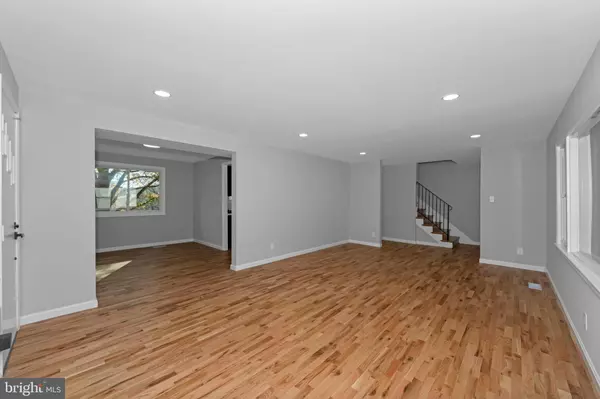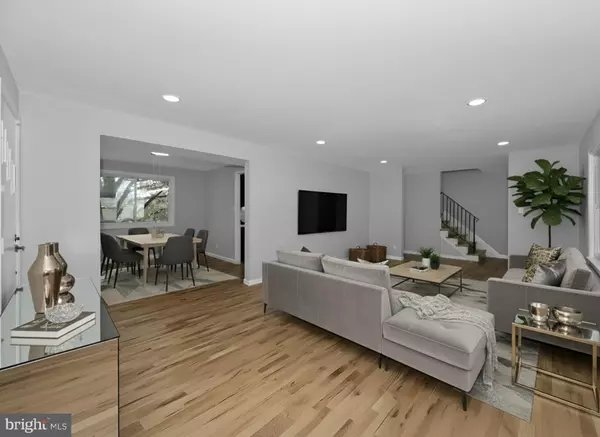
5 Beds
4 Baths
1,886 SqFt
5 Beds
4 Baths
1,886 SqFt
Open House
Sat Nov 22, 1:00pm - 4:00pm
Sun Nov 23, 1:00pm - 4:00pm
Key Details
Property Type Single Family Home
Sub Type Detached
Listing Status Coming Soon
Purchase Type For Sale
Square Footage 1,886 sqft
Price per Sqft $278
Subdivision Forest Knolls
MLS Listing ID MDPG2183308
Style Colonial
Bedrooms 5
Full Baths 3
Half Baths 1
HOA Y/N N
Abv Grd Liv Area 1,886
Year Built 1964
Available Date 2025-11-21
Annual Tax Amount $5,758
Tax Year 2025
Lot Size 0.302 Acres
Acres 0.3
Property Sub-Type Detached
Source BRIGHT
Property Description
The main level offers an open and inviting layout perfect for gatherings and everyday living. A bright and comfortable family room sits just off the deck—ideal for natural light and indoor–outdoor flow. A versatile hidden bedroom or office space is also located on this level, conveniently positioned near a half bathroom, making it perfect for working from home, guest use, or flexible living needs.
The lower level provides exceptional versatility, featuring an in-law suite located near a full bathroom—ideal for extended family, guests, or private lower-level living. This walkout basement also includes a custom entertainment bar, creating the perfect setting for celebrations, movie nights, and memorable moments—all flowing naturally into the backyard for seamless entertaining.
Upstairs, you'll find spacious bedrooms that offer peaceful retreats, including a tranquil primary suite designed for rest and relaxation.
Step outside to your private backyard oasis with a charming brick oven for outdoor cooking and an inviting swing—perfect for peaceful mornings or unwinding at sunset.
Ideally located near National Harbor, MGM, parks, dining, shopping, and major commuter routes, this home delivers beautifully updated living in a prime location. A home designed for modern living, meaningful moments, and lasting memories—come see it for yourself.
Location
State MD
County Prince Georges
Zoning RSF95
Rooms
Basement Other, Fully Finished, Full, Improved, Heated, Walkout Level
Main Level Bedrooms 1
Interior
Hot Water Natural Gas
Heating Forced Air
Cooling Central A/C
Equipment Built-In Microwave, Dishwasher, Disposal, Dryer - Electric, Exhaust Fan, Extra Refrigerator/Freezer, Oven/Range - Gas, Refrigerator, Stainless Steel Appliances, Washer, Water Heater
Fireplace N
Window Features Double Pane,Insulated,Screens
Appliance Built-In Microwave, Dishwasher, Disposal, Dryer - Electric, Exhaust Fan, Extra Refrigerator/Freezer, Oven/Range - Gas, Refrigerator, Stainless Steel Appliances, Washer, Water Heater
Heat Source Natural Gas
Laundry Basement, Dryer In Unit, Washer In Unit
Exterior
Exterior Feature Deck(s), Patio(s)
Garage Spaces 4.0
Water Access N
View Garden/Lawn, Street
Roof Type Concrete,Shingle
Accessibility Doors - Lever Handle(s), Kitchen Mod, Low Pile Carpeting
Porch Deck(s), Patio(s)
Road Frontage Public
Total Parking Spaces 4
Garage N
Building
Lot Description Corner, Landscaping, SideYard(s)
Story 2
Foundation Brick/Mortar
Above Ground Finished SqFt 1886
Sewer Public Sewer
Water Public
Architectural Style Colonial
Level or Stories 2
Additional Building Above Grade, Below Grade
Structure Type 2 Story Ceilings,Brick,Dry Wall
New Construction N
Schools
School District Prince George'S County Public Schools
Others
Pets Allowed Y
Senior Community No
Tax ID 17050352328
Ownership Fee Simple
SqFt Source 1886
Security Features Fire Detection System,Main Entrance Lock,Smoke Detector
Special Listing Condition Standard
Pets Allowed No Pet Restrictions


erin@scarlettgroupproperties.com
8303 Old Leonardtown Rd, Hughesville, MD, 20637, USA








