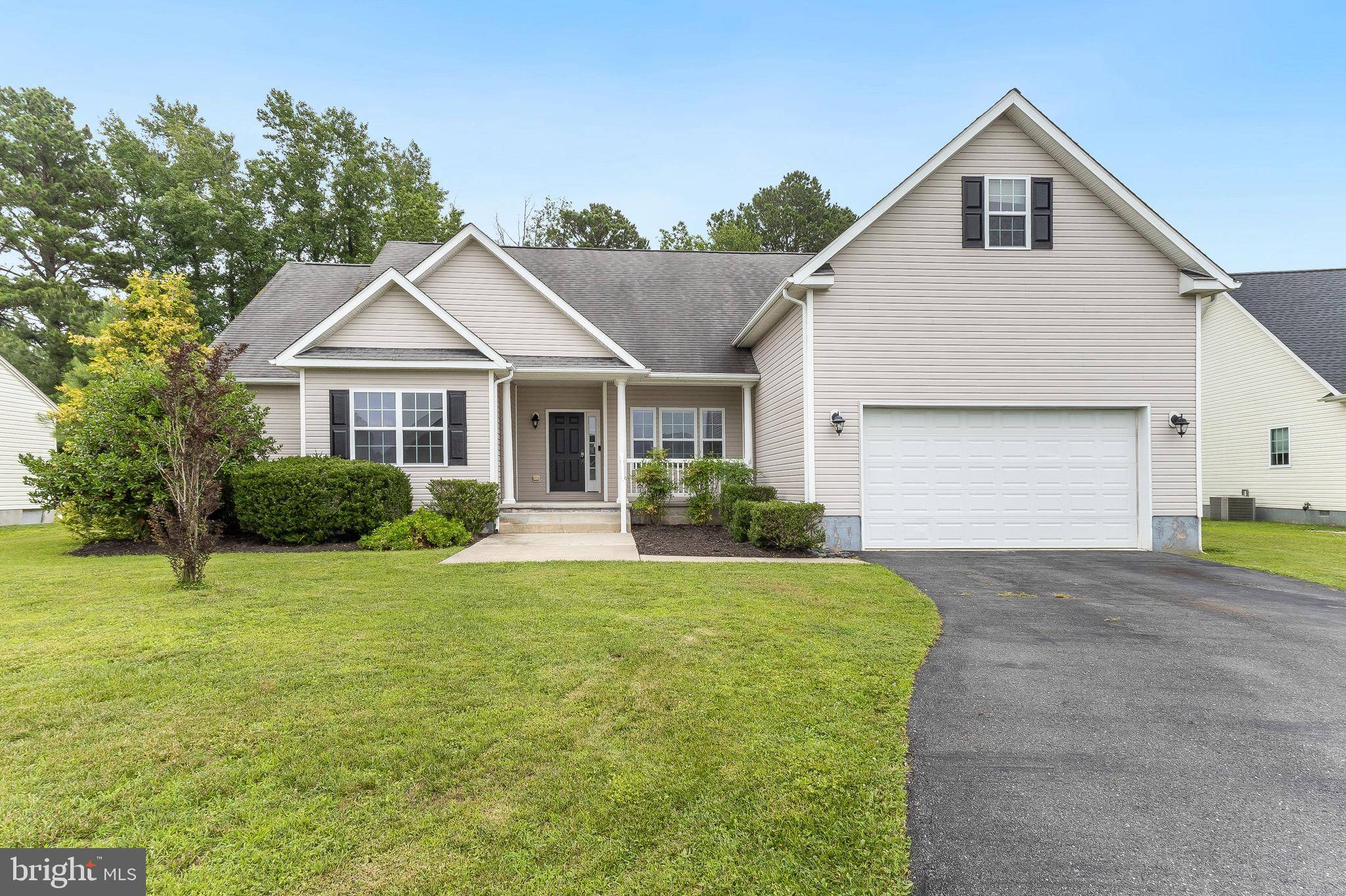3 Beds
3 Baths
2,502 SqFt
3 Beds
3 Baths
2,502 SqFt
OPEN HOUSE
Fri Jul 04, 10:00am - 12:00pm
Key Details
Property Type Single Family Home
Sub Type Detached
Listing Status Coming Soon
Purchase Type For Sale
Square Footage 2,502 sqft
Price per Sqft $171
Subdivision Country Grove
MLS Listing ID DESU2089486
Style Traditional
Bedrooms 3
Full Baths 3
HOA Fees $190/qua
HOA Y/N Y
Abv Grd Liv Area 2,502
Year Built 2007
Available Date 2025-07-04
Annual Tax Amount $1,407
Tax Year 2024
Lot Size 0.320 Acres
Acres 0.32
Lot Dimensions 79.00 x 147.00
Property Sub-Type Detached
Source BRIGHT
Property Description
This well-maintained ranch-style home offers effortless one-level living, complemented by vaulted ceilings, hardwood flooring, and elegant crown molding in the formal dining room. With three generously sized bedrooms and a versatile bonus room above the garage, there's plenty of space to grow, relax, or create a home office, studio, or fourth bedroom.
The primary suite is a true retreat, featuring two walk-in closets, a soaking tub, and a separate stall shower. Two additional full bathrooms offer convenience for guests or family. The bonus room above the garage has heating and air conditioning installed—ready for your finishing touches to bring your vision to life.
A two-car attached garage adds to the home's functionality, and the overall layout is ideal for both growing families and those looking for low-maintenance, single-story living with added flexibility.
Schedule your private showing today and discover all that Delmar, DE has to offer!
Location
State DE
County Sussex
Area Little Creek Hundred (31010)
Zoning GR
Rooms
Other Rooms Living Room, Dining Room, Primary Bedroom, Bedroom 2, Kitchen, Bedroom 1, Laundry, Primary Bathroom, Full Bath, Half Bath
Main Level Bedrooms 3
Interior
Interior Features Ceiling Fan(s), Crown Moldings, Dining Area, Pantry, Recessed Lighting, Bathroom - Soaking Tub, Walk-in Closet(s), Window Treatments
Hot Water Electric
Heating Heat Pump(s)
Cooling Central A/C
Flooring Carpet, Hardwood, Vinyl
Fireplaces Number 1
Fireplaces Type Gas/Propane, Mantel(s)
Equipment Built-In Microwave, Dishwasher, Oven/Range - Electric, Refrigerator, Icemaker, Washer, Dryer, Water Heater
Fireplace Y
Window Features Screens
Appliance Built-In Microwave, Dishwasher, Oven/Range - Electric, Refrigerator, Icemaker, Washer, Dryer, Water Heater
Heat Source Electric
Laundry Main Floor
Exterior
Exterior Feature Porch(es)
Parking Features Garage - Front Entry
Garage Spaces 2.0
Amenities Available Picnic Area, Common Grounds
Water Access N
View Trees/Woods, Pond
Accessibility 2+ Access Exits
Porch Porch(es)
Attached Garage 2
Total Parking Spaces 2
Garage Y
Building
Lot Description Backs to Trees, Cleared, Landscaping
Story 1
Foundation Crawl Space
Sewer Community Septic Tank
Water Well, Private
Architectural Style Traditional
Level or Stories 1
Additional Building Above Grade, Below Grade
Structure Type 9'+ Ceilings,Cathedral Ceilings,Tray Ceilings
New Construction N
Schools
Elementary Schools North Laurel
Middle Schools Laurel
High Schools Laurel
School District Laurel
Others
HOA Fee Include Road Maintenance,Snow Removal,Common Area Maintenance
Senior Community No
Tax ID 532-06.00-129.00
Ownership Fee Simple
SqFt Source Assessor
Security Features Smoke Detector,Security System,Exterior Cameras
Acceptable Financing Cash, Conventional, FHA, VA, USDA
Listing Terms Cash, Conventional, FHA, VA, USDA
Financing Cash,Conventional,FHA,VA,USDA
Special Listing Condition Standard

erin@scarlettgroupproperties.com
8303 Old Leonardtown Rd, Hughesville, MD, 20637, USA








