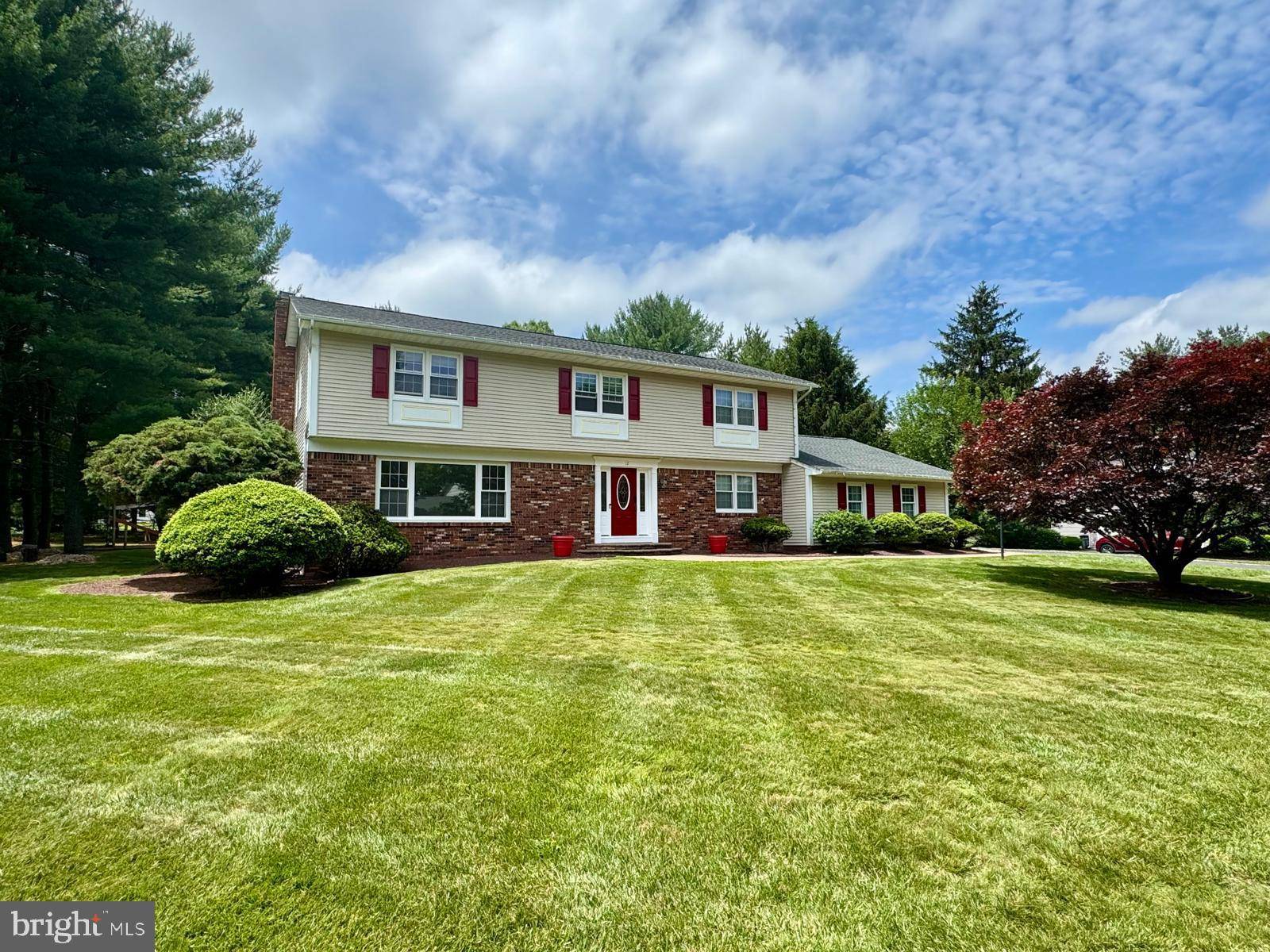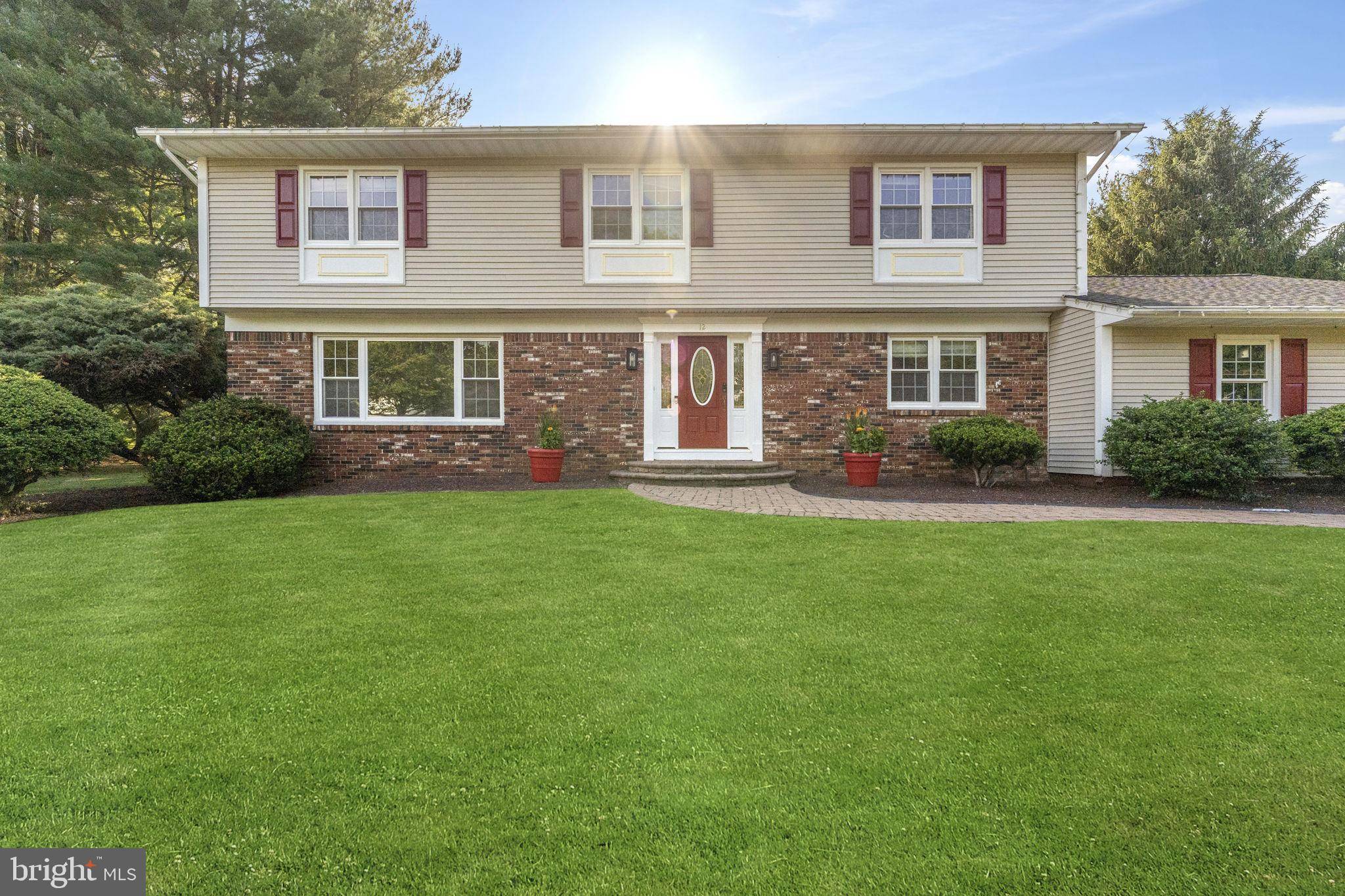5 Beds
3 Baths
3,012 SqFt
5 Beds
3 Baths
3,012 SqFt
OPEN HOUSE
Fri Jun 20, 5:00pm - 7:00pm
Sat Jun 21, 1:00pm - 3:00pm
Sun Jun 22, 1:00pm - 4:00pm
Key Details
Property Type Single Family Home
Sub Type Detached
Listing Status Active
Purchase Type For Sale
Square Footage 3,012 sqft
Price per Sqft $381
Subdivision Princeton Ivy Ests
MLS Listing ID NJME2061274
Style Colonial
Bedrooms 5
Full Baths 2
Half Baths 1
HOA Y/N N
Abv Grd Liv Area 3,012
Year Built 1976
Available Date 2025-06-20
Annual Tax Amount $17,688
Tax Year 2024
Lot Size 0.790 Acres
Acres 0.79
Property Sub-Type Detached
Source BRIGHT
Property Description
Inside, an inviting foyer is flanked by generously sized formal living and dining rooms, both offering hardwood floors, detailed moldings, and abundant natural light.
The spacious kitchen is a chef's delight, featuring granite countertops, stainless steel appliances, and a bright breakfast area with sliding doors that lead to a private backyard patio. Adjacent to the kitchen, the welcoming family room includes a wood-burning fireplace—ideal for cozy gatherings.
A flexible room on the main floor can be used as a home office or a fifth bedroom, easily adapting to your needs.
Upstairs, the hardwood flooring continues, adding a clean and cohesive touch throughout. The primary suite provides a peaceful retreat, complete with a dressing area, custom-fitted closets, and a private en suite bathroom with a stall shower. Three additional generously sized bedrooms and a beautifully renovated hall bathroom with dual sinks complete the upper level.
The finished basement offers extended living space perfect for recreation, hobbies, or relaxation, and includes a large cedar closet and ample storage.
Step outside to enjoy a spacious patio and an expanded backyard shaded by mature trees—perfect for morning coffee or evening dining al fresco.
Additional highlights include numerous upgrades and a convenient first-floor laundry room, with the potential to relocate it to the second floor.
This turnkey home presents an outstanding opportunity to join the West Windsor community, known for its top-rated schools, excellent commuter access, nearby parks, and a fantastic swim club.
Dual zone (2 HVAC systems) and water heater all installed in 2024. Roof in 2018. Washer & dryer 2024. Gas range 2024. Refrigerator 2022. Dishwasher 2020.
Location
State NJ
County Mercer
Area West Windsor Twp (21113)
Zoning RESIDENTIAL
Direction East
Rooms
Other Rooms Primary Bedroom, Bedroom 2, Bedroom 3, Bedroom 4, Bedroom 5, Bathroom 1, Bathroom 2, Half Bath
Basement Full, Fully Finished
Main Level Bedrooms 1
Interior
Interior Features Attic, Attic/House Fan, Bathroom - Tub Shower, Bathroom - Walk-In Shower, Breakfast Area, Cedar Closet(s), Family Room Off Kitchen, Kitchen - Eat-In, Pantry, Primary Bath(s), Upgraded Countertops, Walk-in Closet(s), Wood Floors
Hot Water Natural Gas
Heating Forced Air
Cooling Central A/C
Fireplaces Number 1
Fireplaces Type Wood
Inclusions All appliances as they exist. Garage refrigerator in (newer).
Equipment Built-In Microwave, Dishwasher, Dryer - Electric, Oven/Range - Gas, Refrigerator, Washer
Furnishings No
Fireplace Y
Window Features Energy Efficient
Appliance Built-In Microwave, Dishwasher, Dryer - Electric, Oven/Range - Gas, Refrigerator, Washer
Heat Source Natural Gas
Laundry Main Floor, Dryer In Unit, Washer In Unit
Exterior
Exterior Feature Patio(s)
Parking Features Garage - Side Entry, Inside Access
Garage Spaces 6.0
View Y/N N
Water Access N
Roof Type Asphalt,Shingle
Accessibility None
Porch Patio(s)
Road Frontage Boro/Township
Attached Garage 2
Total Parking Spaces 6
Garage Y
Private Pool N
Building
Story 2
Foundation Block
Sewer Public Sewer
Water Public
Architectural Style Colonial
Level or Stories 2
Additional Building Above Grade, Below Grade
New Construction N
Schools
Elementary Schools Dutch Neck
Middle Schools Community M.S.
High Schools W.W.P.H.S.-North Campus
School District West Windsor-Plainsboro Regional
Others
Pets Allowed Y
Senior Community No
Tax ID 13-00021 01-00016
Ownership Fee Simple
SqFt Source Estimated
Acceptable Financing Cash, Conventional
Horse Property N
Listing Terms Cash, Conventional
Financing Cash,Conventional
Special Listing Condition Standard
Pets Allowed No Pet Restrictions

erin@scarlettgroupproperties.com
8303 Old Leonardtown Rd, Hughesville, MD, 20637, USA








