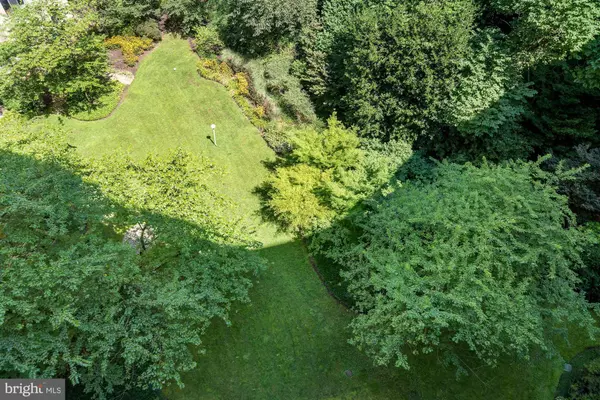
Bought with Yolanda M Mamone • McEnearney Associates, Inc.
$ 569,000
$ 569,000
1 Bed
2 Baths
1,227 SqFt
$ 569,000
$ 569,000
1 Bed
2 Baths
1,227 SqFt
Key Details
Sold Price $569,000
Property Type Condo
Sub Type Condo/Co-op
Listing Status Sold
Purchase Type For Sale
Square Footage 1,227 sqft
Price per Sqft $463
Subdivision Observatory Circle
MLS Listing ID DCDC2057816
Sold Date 10/05/22
Style Transitional,Traditional
Bedrooms 1
Full Baths 1
Half Baths 1
Condo Fees $1,693/mo
HOA Y/N N
Abv Grd Liv Area 1,227
Year Built 1966
Available Date 2022-08-05
Annual Tax Amount $3,735
Tax Year 2021
Property Sub-Type Condo/Co-op
Source BRIGHT
Property Description
You will love the aura of a soft gray palette of freshly painted walls & ceilings
and newly refinished floors.
Enjoy a dine-in kitchen where you can share cozy meals as well as cooking with friends.
All of this plus a large dining room ( 12 X 16 that can be repurposed as a den or home office.
The living room is wildly spacious at 14.6 x 26 sq ft. - some co-owners combine living and dining in this space. The primary suite is 14.2 x 27 so no worries about king-size or twin beds fitting easily.
Oh, and 5 closets will give you storage and more storage room!
The outdoor heated pool is open from April - October with lifeguards in attendance throughout posted hours.
Please know that The Colonnade will be updating the lobby and other public areas of the lobby level.
Be sure to see the presentation boards in the lobby.
The Colonnade is a luxury building with many amenities including a 24-hour desk and security. Doormen who assist with valet parking, luggage, groceries, etc.
All of this is priced to sell and easy to see.
Location
State DC
County Washington
Zoning RESIDENTIAL
Direction Southwest
Rooms
Main Level Bedrooms 1
Interior
Interior Features Crown Moldings, Entry Level Bedroom, Flat, Floor Plan - Traditional, Formal/Separate Dining Room, Kitchen - Table Space, Primary Bath(s), Tub Shower, Wood Floors, Other
Hot Water Natural Gas
Heating Hot Water
Cooling Central A/C
Flooring Hardwood
Equipment Built-In Microwave, Dishwasher, Disposal, Exhaust Fan, Microwave, Oven/Range - Gas, Refrigerator, Icemaker, Washer/Dryer Hookups Only
Appliance Built-In Microwave, Dishwasher, Disposal, Exhaust Fan, Microwave, Oven/Range - Gas, Refrigerator, Icemaker, Washer/Dryer Hookups Only
Heat Source Central
Laundry Common
Exterior
Exterior Feature Balcony
Parking Features Garage - Front Entry, Garage Door Opener, Inside Access
Garage Spaces 1.0
Fence Decorative
Utilities Available Cable TV, Electric Available, Natural Gas Available, Sewer Available, Water Available, Other
Amenities Available Exercise Room, Extra Storage, Fitness Center, Laundry Facilities, Library, Picnic Area, Pool - Outdoor, Security, Storage Bin
Water Access N
View Garden/Lawn, Scenic Vista, Trees/Woods
Accessibility Level Entry - Main
Porch Balcony
Total Parking Spaces 1
Garage Y
Building
Story 1
Unit Features Hi-Rise 9+ Floors
Above Ground Finished SqFt 1227
Sewer Public Sewer
Water Public
Architectural Style Transitional, Traditional
Level or Stories 1
Additional Building Above Grade, Below Grade
Structure Type Plaster Walls,High
New Construction N
Schools
Elementary Schools Stoddert
Middle Schools Hardy
High Schools Jackson-Reed
School District District Of Columbia Public Schools
Others
Pets Allowed Y
HOA Fee Include Air Conditioning,Cable TV,Electricity,Ext Bldg Maint,Gas,Heat,Laundry,Lawn Maintenance,Management,Other,Pool(s),Sauna,Snow Removal,Trash,Water
Senior Community No
Tax ID 1805//2406
Ownership Condominium
SqFt Source 1227
Security Features 24 hour security,Desk in Lobby,Doorman,Smoke Detector
Acceptable Financing Cash, Conventional, Bank Portfolio, Other
Horse Property N
Listing Terms Cash, Conventional, Bank Portfolio, Other
Financing Cash,Conventional,Bank Portfolio,Other
Special Listing Condition Standard
Pets Allowed Cats OK, Dogs OK


erin@scarlettgroupproperties.com
8303 Old Leonardtown Rd, Hughesville, MD, 20637, USA








